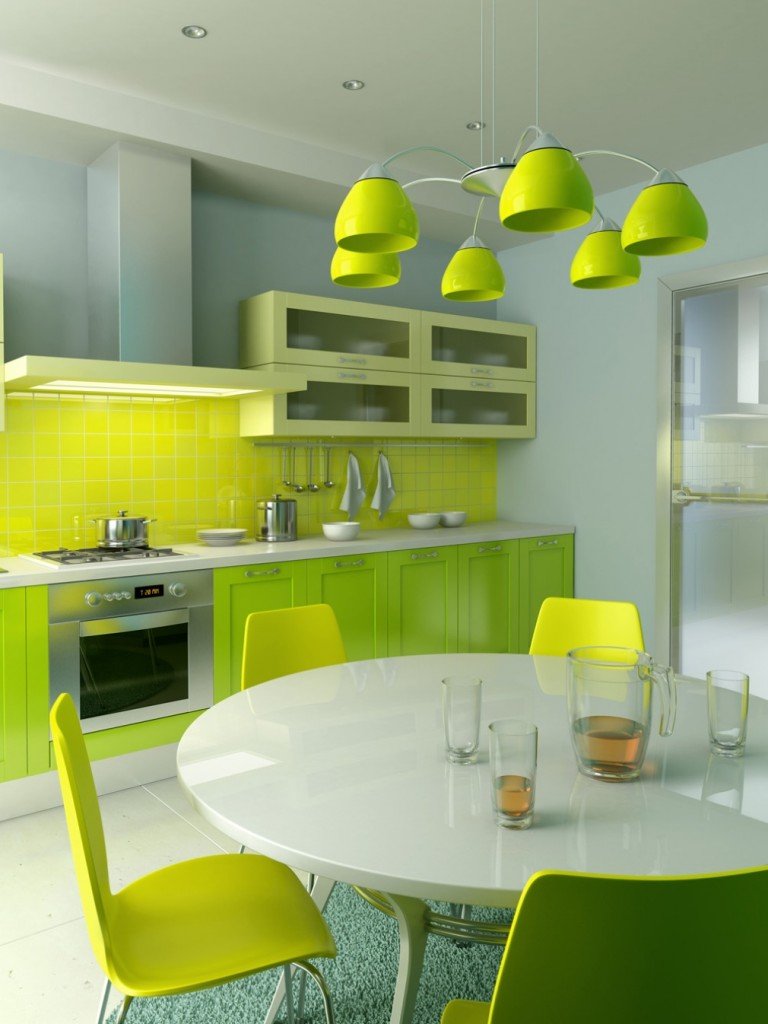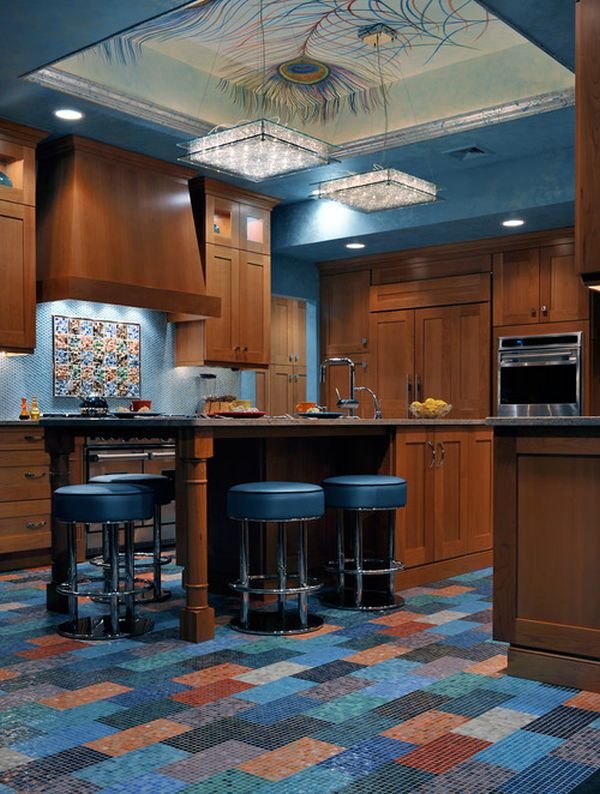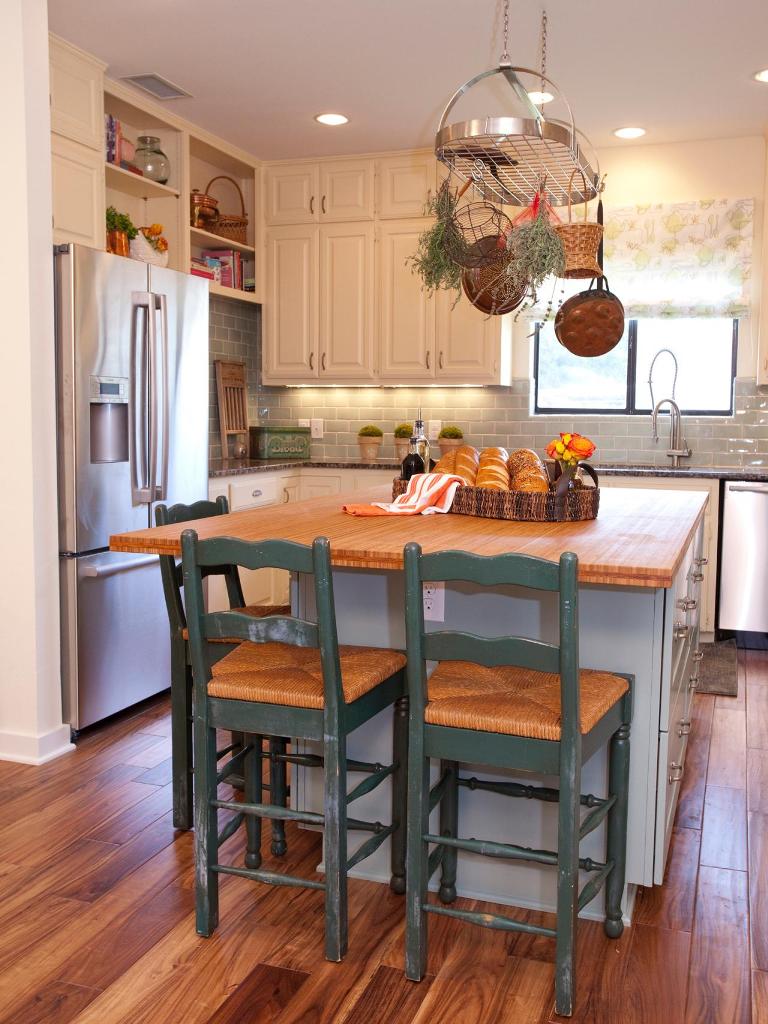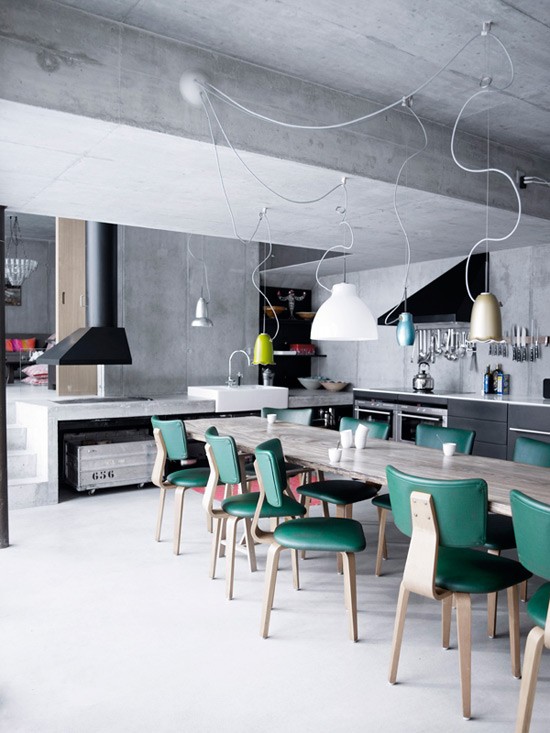We are going to see a lot of ideas and photos of elongated modern kitchens, so that you can be inspired by the work of professional designers and decorate yours as an interior designer. Because elongated kitchens are the best option to take advantage of space, especially if you like to have many shelves where you can store pots, small appliances and as a pantry use.


1. Modern elongated white kitchens

If your kitchen is small, you can make it look bigger with white cabinets. Because white, in addition to reflecting light better, achieving brighter spaces, does not subtract as much visual space even with tall furniture as dark colors do.
2. With breakfast bar and hydraulic floor

If your kitchen is not too narrow you can put a breakfast bar with a wooden plank to the wall. It takes up less space than other types of bars because in reality it is as if it were a shelf, it does not have more complications.
Hydraulic tile flooring is very fashionable and gives the kitchen a spectacular retro modern touch.
3. Cabinets on both walls

A great advantage of long kitchens is that you can put cabinets and shelves on both walls and have everything much closer to hand than in a square kitchen. This elongated modern white and blue-gray kitchen makes good use of every inch of wall with cabinets above and below.
4. Low windows to fill the kitchen with light

This elongated kitchen is fortunate to have a large floor-to-ceiling window, allowing natural light to reach the other side. Here we are very much about putting curtains, but it is better to cover it with a matte vinyl so that it lets in more light.
5. A narrow and elongated modern kitchen

With the size of the floors, it is the most common for the kitchens to be narrow and elongated, and they can be taken advantage of with a modern decoration in white combined with a wood-colored floor.
If you can also place a small breakfast bar with a high stool, the result can be beautiful.
6. A modern white kitchen with an island

This kitchen is charming following the Scandinavian style of decoration. Combination of wood tones and white tones. If the kitchen is open to the living room or there is space, even if it is rectangular, placing an island is always appreciated.
7. A modern rectangular kitchen with a breakfast table

This kitchen is very long and they have used the space at the end to place a breakfast table with two chairs, taking advantage of the natural light that enters through the window.
8. Elongated and narrow modern white kitchens

The best solution for a long and narrow kitchen is white. White does not subtract visual space as dark colors do, it also reflects light and the feeling that is obtained is of a larger space than it really is.
9. An elongated designer kitchen with lacquered furniture

Lacquered furniture has the advantage of being elegant and modern. The downside is that they are dirtier than matte furniture, fingerprints remain more and you have to clean them often because kitchen grease shows more.
10. A rectangular black design kitchen

The maximum expression of elegance and sophistication is the color black, and although it seems strange, it also looks great in a kitchen. It happens a bit as in the previous case, the dirt is more than usual and you have to wipe the furniture with a damp cloth often.
11. An elongated modern kitchen in black and white

The combination of black and white is always a successful solution, you know that you will not fail. This elongated kitchen with a modern black and white design is the perfect example, because it is small, narrow and long, but very cozy, it does not become cramped and it has personality.
12. Elongated modern kitchen with breakfast bar

This kitchen in such a small space has it all. High and low shelves and cabinets, a column with oven and microwave, double sink and a breakfast bar with window and views to the outside. With a little ingenuity you can achieve modern kitchens as complete and at the same time beautiful as this one.
13. Furniture in “L” to take advantage of space

The passage area is not as important as the work area. In this kitchen they have solved the lack of space by placing a piece of furniture that takes space away from an area, but is an outlet for storage and leaves the fire area and the oven free.
14. The rustic style is also modern

Like the vintage style, the rustic style in an apartment is spectacular because it is out of place, it is timeless and it will never go out of style. Following a fashion forces you to renew when a new trend arrives so that it does not look dated. The advantage of rustic is that it is not a fashion and it will always look rustic.
15. Exposed brick wall and hydraulic floor

In several large Spanish cities about 100 years ago the floor was covered with hydraulic tiles, and today they are being restored due to their enormous artistic value. The same happens with brick walls, which is removing the plaster that covers them to expose the original wall.
16. A glass wall connected to the dining room

Uniting the kitchen and the dining room by pulling the wall that separates them is a trend imported from the United States, which we see more and more due to the breadth that is achieved. With its downsides, like losing a row of cabinets and cooking odors. An intermediate solution is to pull the upper half of the wall and place a glass with shelves.
17. Small modern kitchens in the shape of an “L”

Placing the furniture in an “L” shape is one of the best ways to distribute a small and narrow kitchen. If you do not need to store many pots, you can save a few wall units to gain visual space and make the kitchen appear larger.
18. A modern rectangular kitchen with access to the terrace

If the kitchen has direct access to the terrace you can risk a little more with the colors and move towards earthy browns. The stream of light that enters through the sliding doors gives you certain concessions that in a less illuminated rectangular kitchen would be difficult without feeling a minimum of overwhelm.
19. Custom furniture can be essential

There are usually two options when it comes to furnishing a kitchen, buying it by modules and adapting them to the kitchen space or customizing them according to your storage needs. When the kitchens are tiny, the second option is much better because it will allow you to take advantage of every corner.
20. Consistency with colors

In large kitchens it does not matter so much, but in modern long and small kitchens it is vital that you create a palette of colors that combine and follow it strictly. The visual order relaxes and oddly enough it can make the kitchen appear larger even if you add very dark tones such as black.
21. Furniture without handles to save space

When the kitchen is narrow, it is recommended to place furniture without handles for two reasons. The first is aesthetic, they are beautiful and greater visual consistency is achieved. The second is that when two people cross each other it is usually easy to get hooked or hit with a shooter.
22. Minimalist design on walls and furniture

This kitchen has solved the space problems very well by choosing a minimalist style both in the furniture without handles and on the walls without overloading the shelves. Minimalism is relaxing and can help a small space not create claustrophobia.
23. An elongated and small modern kitchen with open shelves

In small kitchens, you can gain a feeling of spaciousness by swapping large wall units with doors for open shelves. The same amount of pots does not fit and they must be well ordered, but the result is beautiful.
24. Put a narrow and elongated central island

If the kitchen is long and with a certain width, you can place a narrow and elongated island to gain even more storage space. The corridor that remains is not very spacious, but you gain an island, something not usual in kitchens with a long floor.
25. Elongated modern kitchens with parallel distribution

Many long kitchens also have a certain width that allows furniture to be placed both on one side and the other, leaving enough corridor space to move around at ease. It is a good idea that the design is mirrored, that the heights of the furniture are respected and that the weights are balanced.








