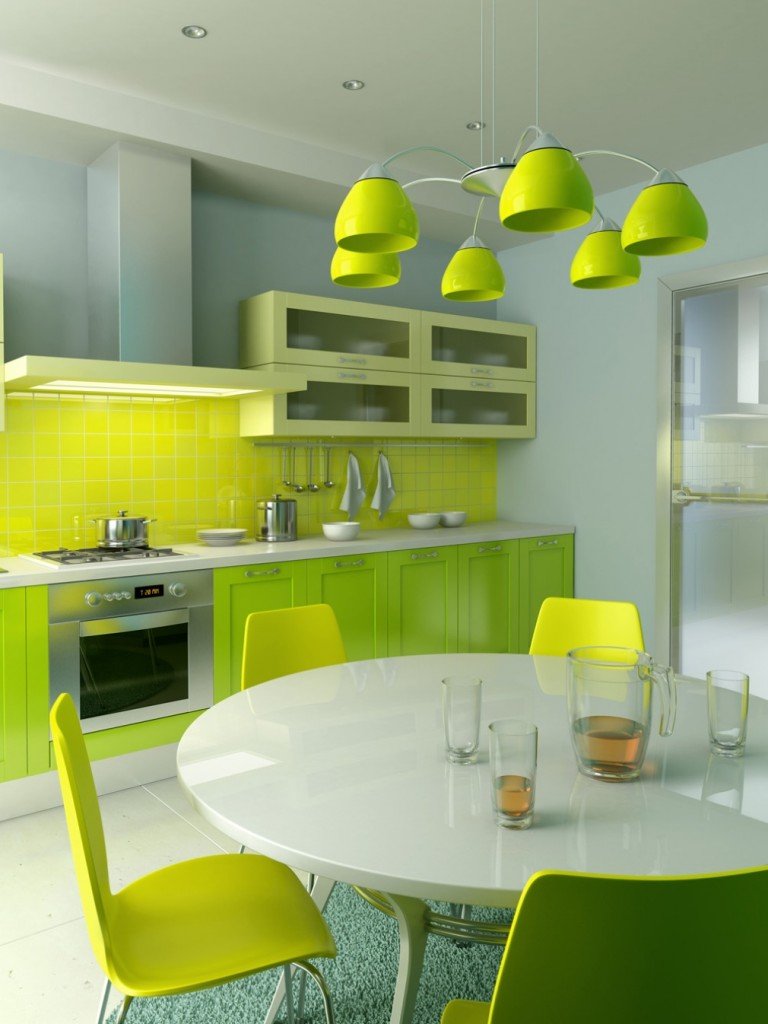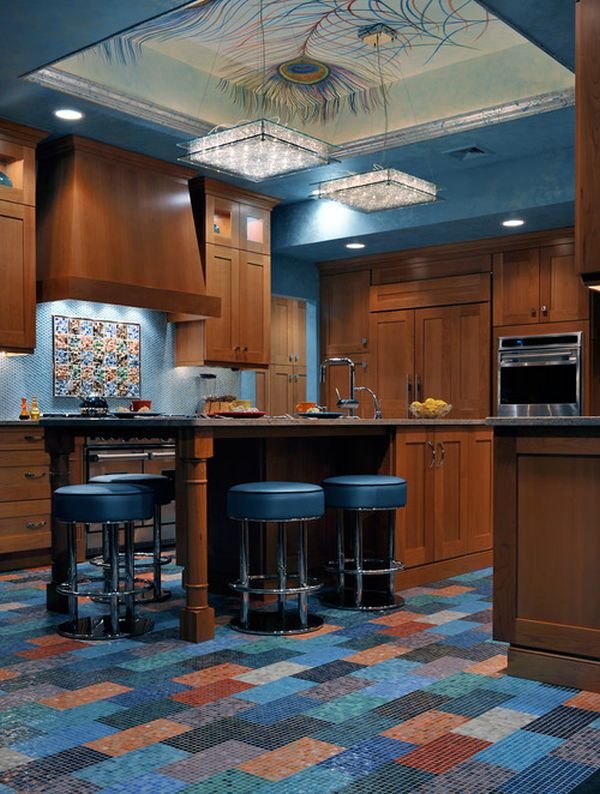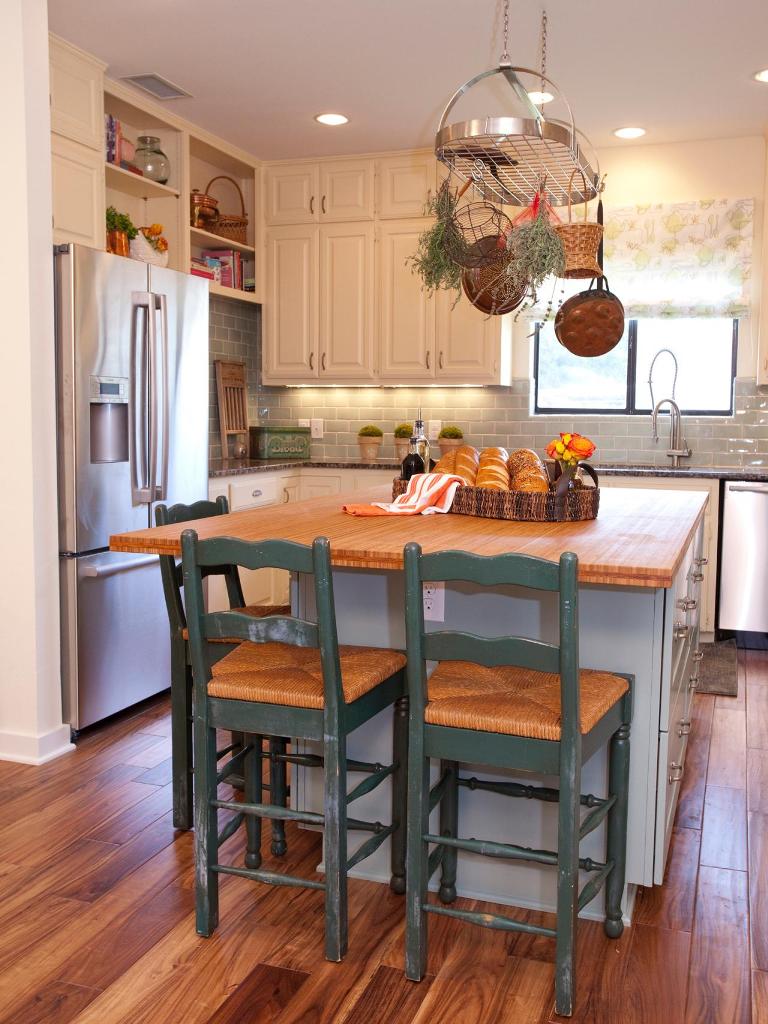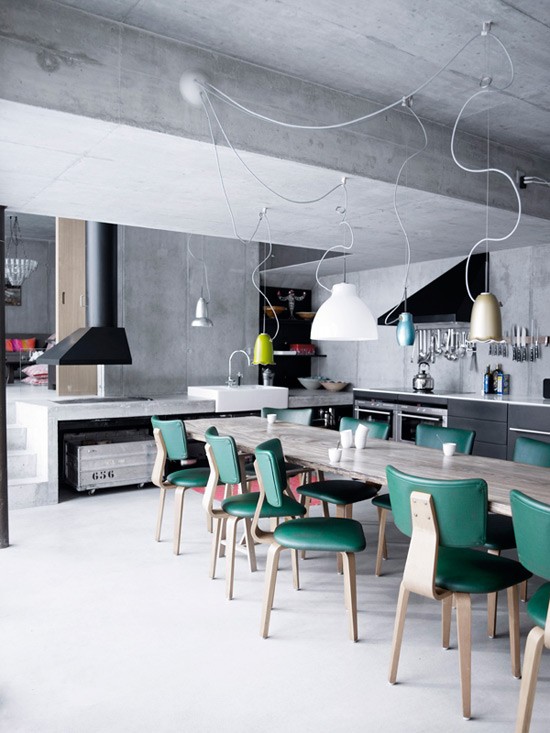If you have problems with the kitchen design, since the house has little space and you must think about how and where to put the appliances, dishes and other implements in this space, we invite you to see some solutions for designs and decoration of small kitchens . You should think carefully about your kitchen planning before buying furniture and appliances.
Take the measurements and try to make sure that everything fits in each place perfectly. Each space must be used, maintaining comfort and free space to move and cook.
Modern small kitchen design
When it comes to the sink, it doesn’t have to be very small. On the contrary, a large sink that allows you to deposit dirty dishes while you cook will make it more practical and functional. Also, a small sink doesn’t allow you to clean oversized pots and pans. Think first of all of practicality.
1- L-shaped kitchen

We see an L-shaped countertop, where the small space has been used to the maximum, achieving a very functional place to cook. There has even been space to place a small table and chairs.
2- C-shaped

It is common to believe that the most suitable for kitchens is an L shape to make the most of space, but this does not have to be the case. As the image below shows us, if space allows it, a C-shape can be formed, where a space between the countertops is also very comfortable.
3- Parallel countertops

Or like the ones we see, in which an island has been used parallel to the main worktop. This island can also be used as a table.

Everything is very relative to each home and its appearance, but for example, in this case, a good solution was found using two parallel countertops.

Some small homes have led to some solutions, such as implementing a kitchen with a central hallway, placing shelves, countertops and everything else on both sides. A very functional and comfortable kitchen is achieved.

We can also place the countertop on a wall, and on the opposite wall the refrigerator and other cabinets. In this way we create a practical hallway and we can make the kitchen look bigger, even if only visually.
4- All the kitchen on one wall

Sometimes for space design reasons we can only use a single wall. In this case, fitted kitchens are the best option. If necessary, compress the kitchen along one wall. 0.8 meters is the minimum width that a compact but useful kitchen can fit, say architects specialized in the matter. This size allows you not to have to leave all the necessary kitchen items outside, such as: an under-counter refrigerator, oven, sink with a hidden tank, an extra-flat dishwasher and storage.
5- Kitchen, dining room and living room, all together


Some kitchens can be open, and form a whole together with the dining room or living room. In this way, we managed to make the space look bigger, without dividing walls.
6- Cozy corner


If your kitchen allows it, and if you want to have breakfast in the kitchen, you don’t need much space to set up a small corner, which will add interest to the kitchen and make it seem more spacious.
7- Kitchen bars or islands

You can also use an island for this purpose.

Building the kitchen next to another room, without a wall, only with a small island as a division, can be a good way to hide the lack of space. Consider knocking down a wall, if your home design allows, to apply this trick. The change can be remarkable.
8- Bar against the wall


This is another trick to make the most of your space. A table like a breakfast bar against a window or wall, can be used as a side table for cooking, and also for eating.
9- Roofed deck

If you have the possibility to enlarge towards the patio, you can create a small covered deck to “enlarge” it during the warm seasons. Without a doubt, this will give you a feeling of greater space and a lot of light.
10- Multifunctional appliances

One of the biggest problems in small kitchens resides in details, such as where the oven, microwave, refrigerator, among other things, will go. If you do not have space, try to be practical, that is, do not buy an oven on one side and a microwave on the other, look for models that cover both functions, and that are generally of an intermediate size. If the refrigerator won’t fit into the kitchen, you may have to subtly look to place it in a corner of the dining room.
If space allows it, you can place the clothes washer. This can be placed inside a closet with a sliding door, which disguises being part of the shelves.
Furniture in modern small kitchens
Certainly many people believe that small kitchens can hardly be used for cooking and nothing else, since space does not help, and that therefore decorating it less than less. But that is not true, small kitchens can be used 100% by following good design tips, in order to make the most of all the space and be able to afford to decorate it as always wanted, so that that much used space of the house has the same life or the same elegance as any other.
11- Cabinets on the walls

Small kitchens tend to have the disadvantage of lack of space when ordering all the utensils that are part of it. For this reason, you should take full advantage of the walls for cabinets and countertops. Take into account the possibility of placing shelves and appliances, from the floor to the ceiling. Perhaps this creates spaces of no more than 3 or 4 square meters, but at least, whoever is in the kitchen, will feel comfortable.

Many furniture or appliances end up well below the ceiling, which is a waste of valuable inches. Choose full-height storage, up to the ceiling, and try to store less-used items in the tallest cabinets.

In a small kitchen the cabinets should be placed on both sides of the walkway or on one side only, if the kitchen is extremely small. Cabinets that extend to the ceiling are best suited for this type of kitchen, as space is used to the maximum, and generally nothing is stored above the cabinets.

A small kitchen should be very neat, as clutter will make it appear smaller.
12- Cabinets under islands

If you already have a kitchen island, make sure you are making the most of the space below it and above it as well, creating more storage space.
13- Open shelves


Open shelves are an option that works very well for small spaces, since, by revealing the walls, they make the spaces seem larger.
14- Transparent cabinet doors

The glass gives the feeling of more space on the shelves, it gives an idea of depth, so it is an excellent idea that you can apply in the cabinets. Instead of glass, you can use some semi-transparent polycarbonate, which is more resistant to shocks, and you will achieve the same result. Also, transparent shelves are one of the hottest trends.
15- Modular functional furniture

If you want to decorate a small kitchen, you have to be very careful in the items that adorn and compose it. You need furniture and decoration with an elegant appearance, that consume little space and are fully functional and practical.

You have to make the most of the space, that is “sizing” the furniture so that the space allows us to have everything we need. We can take advantage of the use of modular furniture that brings together in a single area, the worktop to prepare food, to eat and to store appliances.

Acquiring modular furniture that fits together, you can create a workplace with the cooking area, the sink and the refrigerator. But you may be thinking that although practical, it may not be very decorative. Then you can incorporate some decorative elements, for example, flower pots in the window, thus imposing the decorative touch. Take advantage of the air space also by placing shelves or hooks for pans and pots.

Some of the ideas that we present here include the incorporation of furniture or tables with extendable pieces that allow us to enjoy a comfortable surface at family mealtime, while during the rest of the day it presents a small surface that does not affect the circulation in the kitchen.
Keep cleaning supplies, cutting boards, and spices close at hand.
Colors for small kitchens
16- Neutral colors


Undoubtedly, neutral colors such as white, light gray or cream, being luminous, give the feeling of more space, since they provide the optical illusion of moving away. So that the color scheme does not seem boring, you can use different shades of the same color, as in the photo below, where different shades and tones of gray have been used.
17- Hints of color


If you think, like most people, that painting it totally white will make it look bigger, you are not correct. It is convenient to create different luminosities with the color. For example, you can paint the cabinets in a strong color and the rest of the kitchen in a lighter shade. This type of combination adds depth. Cold colors give the sensation of moving away, so it is convenient to use them in these cases. Grays also achieve the same effect. But nothing prevents you from using warm colors, as long as you combine them with bright colors such as white or pale yellow.


It can be mostly white, but with details in color, as we see in this photo. By using a bright color palette and plenty of natural light you can enlarge the space.
18- Lighting in small kitchens

Maximizing the arrival of light to every corner of the kitchen, whether with reflective surfaces, such as high gloss lacquer, a glass, chrome or even a mirror, help to expand the space.

Small kitchens are often filled with improper lighting, making the space feel closed and dark. The use of pendant lights in the ceiling and fluorescent lighting under the cabinets, visually expand the space and lift the mood.

Lighting is a fundamental aspect for the kitchen to appear more spacious. It is preferable to have a window to the outside to give a feeling of spaciousness, and at night a good lighting system is essential.

Clear cabinets and a window can take away the feeling of clutter.








