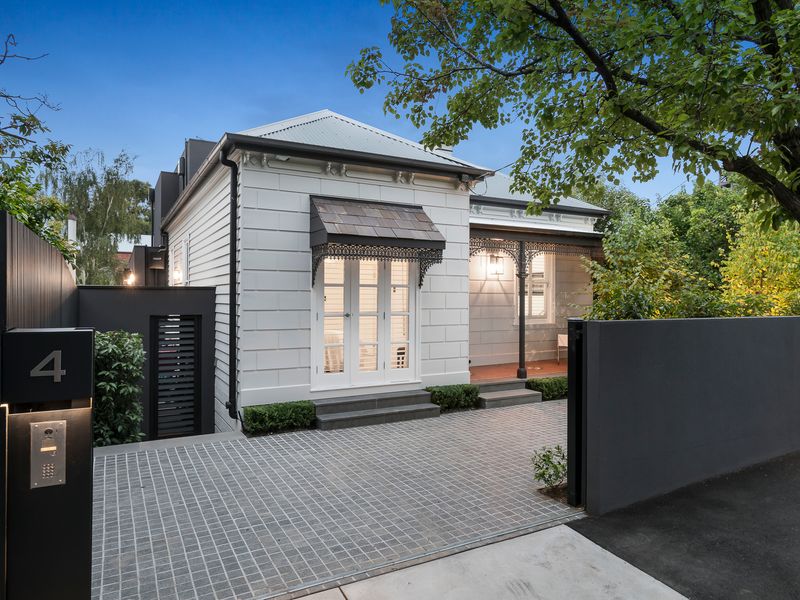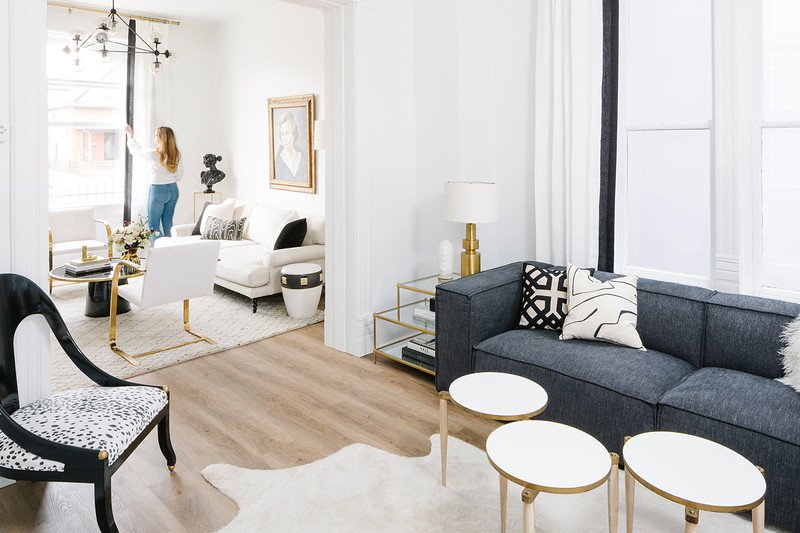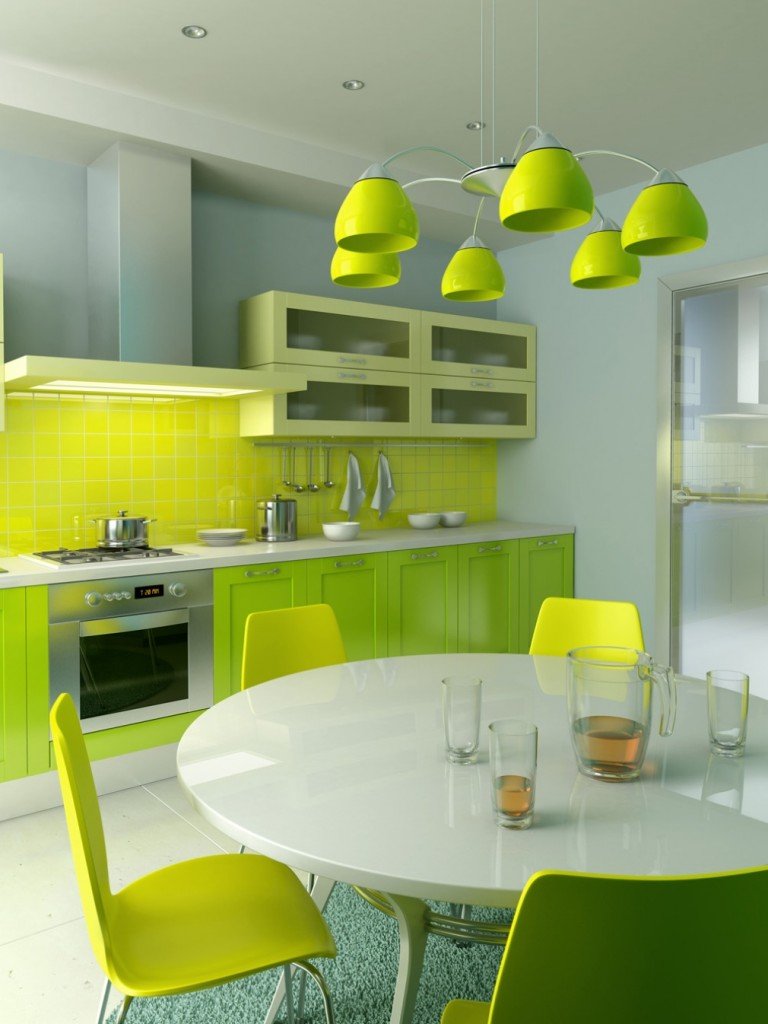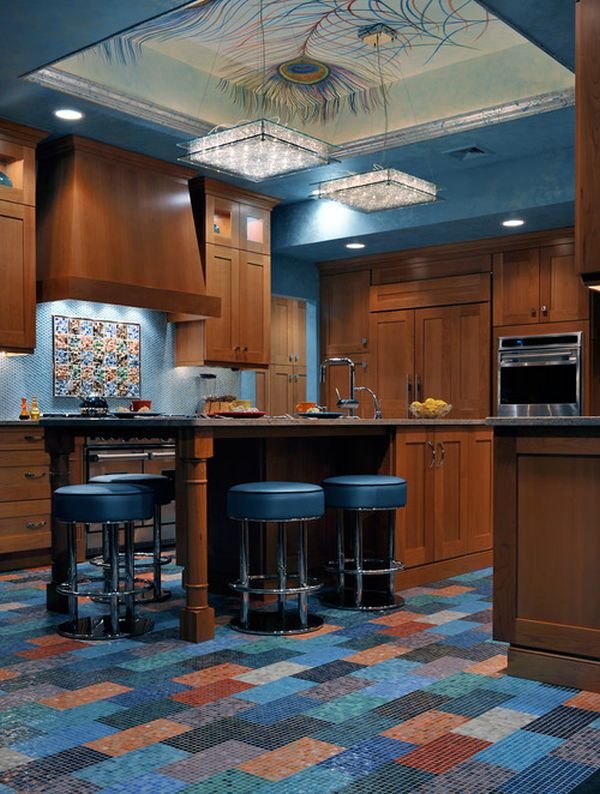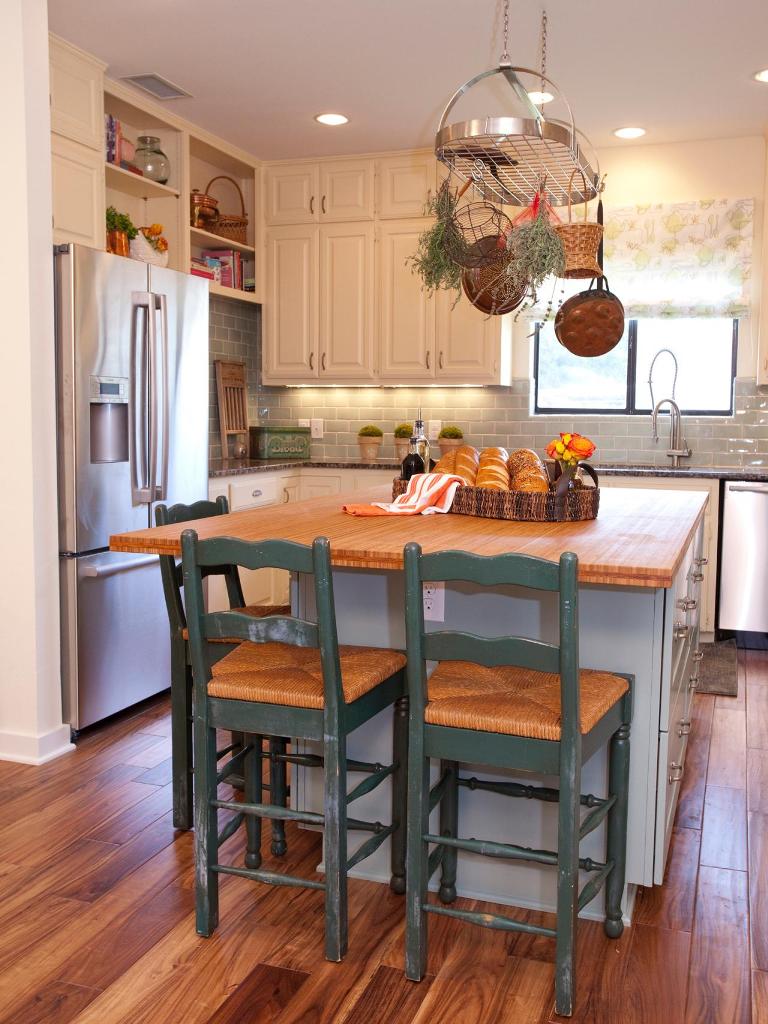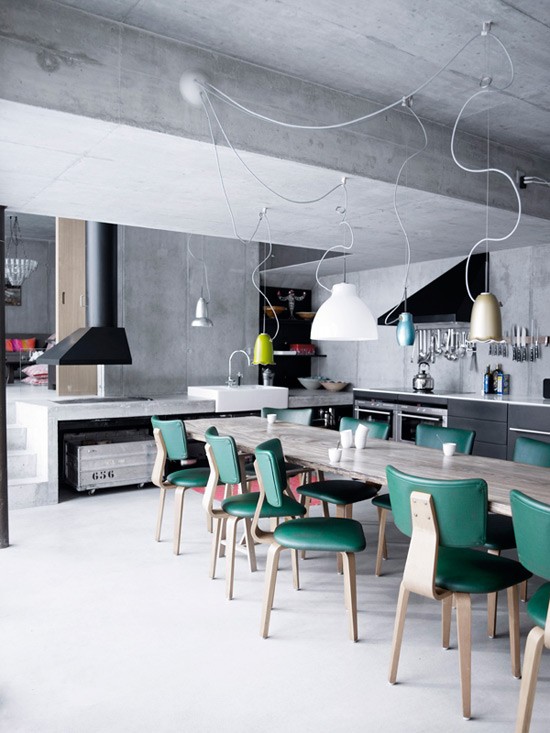A new distribution was the key to transforming an old, partitioned, and dark floor into a practical, bright, and contemporary home in which color reigns.

When the architect Amaya Pérez Gandarias was commissioned to transform this Madrid home, she knew immediately that she needed to update it. It was a very worn and old apartment and excessively compartmentalized: small rooms that lacked natural light. The owners wanted a comfortable home, with spacious and comfortable spaces, in which the light flowed without encountering obstacles. With this premise, Amaya threw partitions and reorganized the 100 m2 more transparently. The living room went from being a small and poorly distributed room to become an ample space organized in various environments. In addition to a cozy living area, formed by two facing sofas—One of them, with a chaise longue—, a reading or relaxation corner was created next to the pavilion and another for work. The space in the living room that was closest to the kitchen was reserved for the dining room.
The solutions to achieve brighter rooms were another of the critical points of the reform. A glazed structure was built between the kitchen and the dining room that allows the passage of light from the living room. In addition, the bathroom was integrated into the master bedroom to enjoy a bright and very comfortable space, with a plus of originality. The opening was accompanied by a mid-height wall and a half-length partition that serve as a storage area and washbasin cabinet to maintain privacy and intimacy. In addition to eliminating divisions and redistributing spaces, Amaya Perez Gandarias studio hit the mark with the new finishes: wood on the floor throughout the house and white paint on the walls, which was alternated with fronts of wallpaper in both bedrooms. A background with which it was possible to enhance both the pieces of furniture of different styles and the fabrics and upholstery of intense colors.
Keys to creating a serving hatch:
– It is an idea that deserves a little work because, in addition to achieving spectacular results, it allows the passage of light and facilitates communication between the kitchen and the dining room.
– It offers several decorative possibilities: leave the opening open, close it with glass or blinds, and install a sliding, casement, or sash window.
– The most practical opening systems are sliding and the guillotine, as they do not subtract surface area if you want to place a raised worktop under the serving hatch.
SOFA WITH CHAISE LONGUE

With the mix of cushions of different patterns (plain and geometric motifs) and various sizes, it was possible to transform a sofa with a basic chaise longue into a colorful and cozy corner—sofa by El Patio de Marta. The plain cushions are from the Maison de Vacances firm and the prints from Tailak, where the rug also comes from. On the wall, a photograph of Constantin Brancusi in El Ocho. They are hanging lamps by Naluz. Wooden house, by Guille García-Hoz.
GREEN AND STRAWBERRY UPHOLSTERED SOFA

A classic line sofa with contemporary upholstery marks the step from being to reading and working corners. To energize the decoration, instead of a single coffee table, it was decided to place a composition of auxiliary models of different heights. Green and strawberry upholstered sofa by La Tapicera. Cushions, from Maison de Vacances. All the tables are from Zara Home, except the one with three legs, from El Ocho.
FLOOR LAMP

In the living room, an attractive and lively atmosphere was recreated thanks to the fusion of the white background with upholstery and accessories in bright colors. Gray, green, and strawberry tones were combined with classic furniture and modern pieces to achieve a unique and personal decoration. Lamp
DECORATIVE BUTTERFLY

Decorating with animal figures is a trend in decoration. Join this trend with small and delicate ornaments, perfect for the coffee table. Mariposa, for sale at Zara Home.
FLOOR LAMP WITH PRINTED LAMPSHADE

In the viewpoint of the living room, a comfortable bench was installed for moments of reading and relaxation. The environment was completed with a nightstand and a patinated iron chair in white. Floor lamp with patterned screen, by La Tapicera. Cushions and carpet, by Tilak.
DESK AND CHAIR

A corner of the living room was reserved for a study table and chair. The desk is made up of two wooden stairs, which the house owner rescued from the street and painted in white, and a custom board. Tolix lamp and chair, by Naluz.
CEILING LIGHT

The dining room was located next to the living room, next to the passage area to the bedrooms. The custom-made enclosure stands out, making this space independent from the kitchen and replacing the traditional partition. Ceiling lamp, by Naluz. Chair with wooden slat back, by Olofane. Mantel, by Le Jacquard Français. The accessories are from El Ocho and Point à la Ligne.
TOGETHER BUT APART

Take advantage of the architectural particularities of your home, such as columns and master pillars, to visually delimit environments that share the same space. A resource to gain light and spaciousness.
PAINTED WOOD FURNITURE

The kitchen communicates with the dining room through a large sash window. To be integrated into the decoration, wooden profiles were chosen in the same color and finish as the rest of the carpentry and transparent glass.
White painted wooden furniture, made to measure by the Amaya Pérez Gandarias studio. Carpet by Tilak. Table lamp, by Olofane. Complementos, from Maison de Vancances and Gien.
WASHBASIN CABINET WITH MIRROR

Amaya Pérez’s studio devised a mid-height wall and a wooden partition to mark the limits between the two rooms, which on the side of the bathroom act as a closet and a washbasin cabinet with a mirror included. Wallpaper, by Usera Usera. Bedspread, Texture. Orange blanket, from Zara Home. Ruffled cushion from the firm Maison de Vacances.
PAINTED PAPER

In the children’s bedroom, coordinated prints in pink and white add a feminine touch to the room. A work area was created next to the window, with a blue chair that breaks
the chromatic balance. Wallpaper, by Usera Usera. Bedding, from Zara Home. Sheers and desk, from Ikea. Tolix chair, by Naluz. Carpet by Tilak.
GNOME-SHAPED CANDLE

Join the DIY trend. If you have an old table and want to get it back, some new knobs and plastic paint will look like another. Lamp, by Naluz. Gnome-shaped candle, from Point à la Ligne.
HALF-HEIGHT WALLS

Integrating the bathroom in the bedroom is a practical solution with a lot of styles. Half-height walls and changes in level or furniture will make the union of both environments functionally and visually more attractive.
DOTTED SHOES

Are you looking for accessories that are out of the ordinary? There are shoes so beautiful and stylish that they will also work perfectly as decorative elements. Shoes with dots from Kokoro Soft Shoes.
CLAWFOOT BATHTUB

A retro decoration was recreated in the bathroom using various elements: marble, clawfoot bathtub, canopy, taps inspired by designs from the past, and wall lights.
TOWELS

Take care of the details in the bathroom too. Floral arrangements, toned towels, and delicate glass jars with salts, creams, or oils will be enough to add a touch of style to this room—towels from Point la Ligne.


