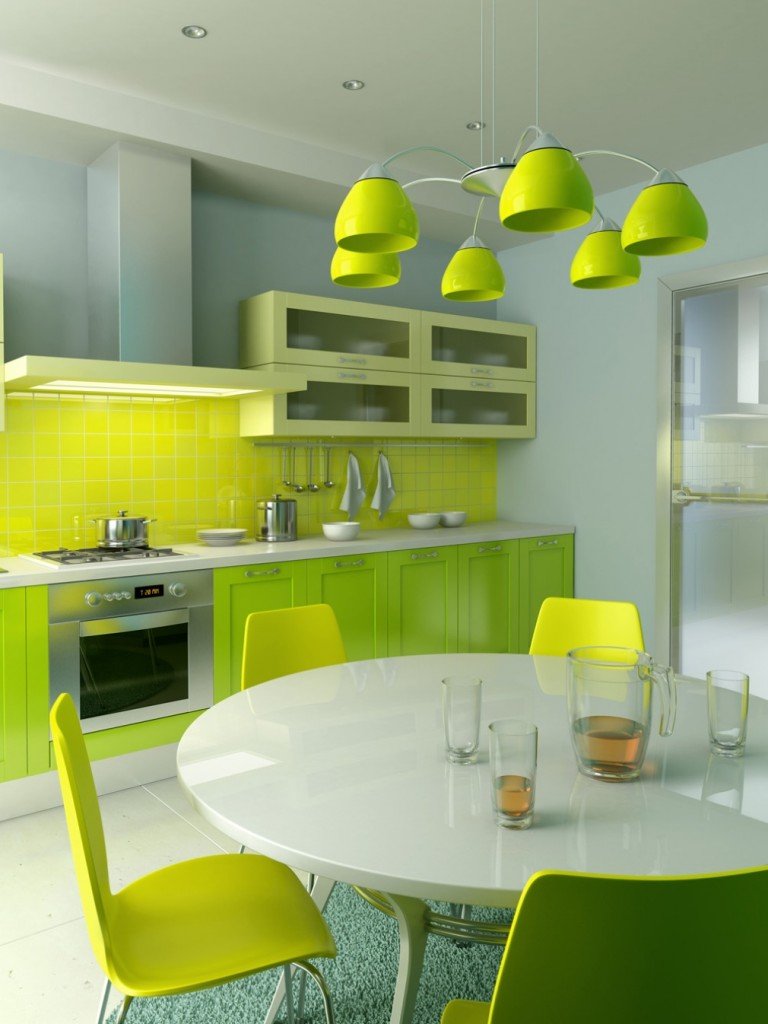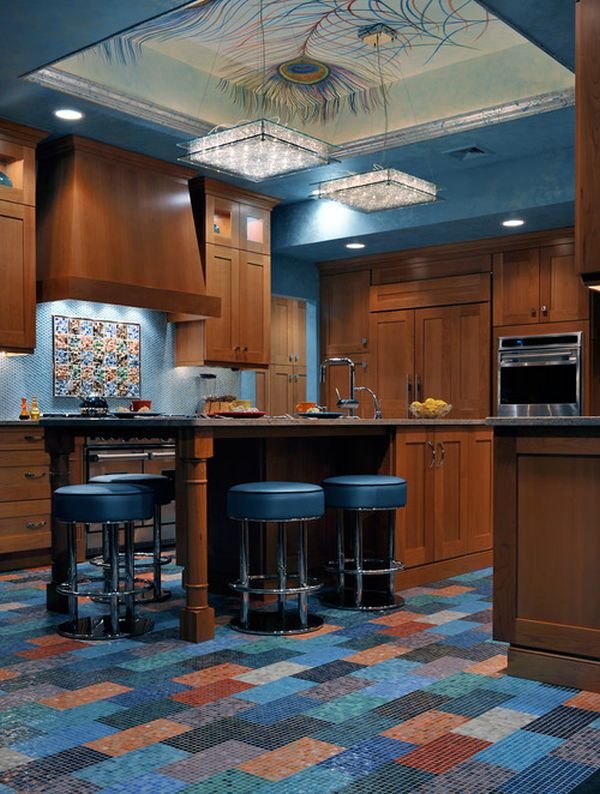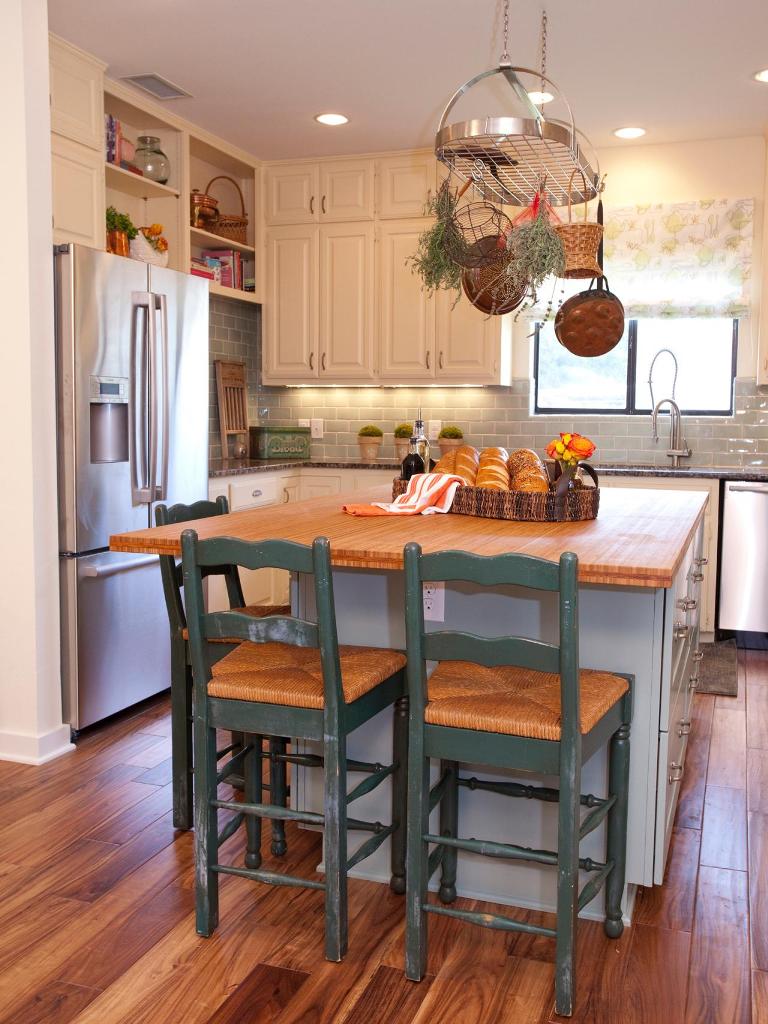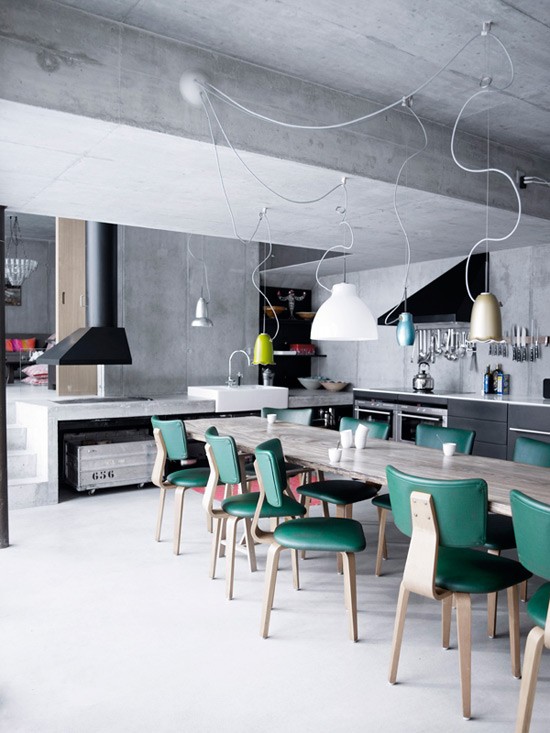The kitchen can be converted into a versatile, practical and functional place to create a workspace. The kitchen can be converted into a multifunctional space. We can take advantage of it for different uses, considering that it aspires to be a comfortable space where you can cook placidly; in any case, it gets to acquire other functions worth contemplating. For this reason, we want to explain how to decorate a kitchen with a space to work.
1- INTEGRATION OF THE DINING ROOM IN THE KITCHEN

Lately, design as a daily dining room or office has been a great journey. Many interior designers decide to bet on this trend. After all, it is a way to get more out of the kitchen and make it a much more welcoming and comfortable space.
Having a dining room integrated into the kitchen has many advantages: saving time at key moments such as, for example, breakfast where everything is in a hurry or at dinner time since it is appreciated having the sink at hand and the dishwasher; In this way, everything is collected in an instant. If there are also children at home, it is a more informal space than the living room and more comfortable for them.
2- WHAT SHOULD WE CONSIDER?
Whenever possible, locate the office in the kitchen space that receives plenty of natural light. If we are going to use the dining room in the kitchen, it is good to be located near the window. It is a way to gain luminosity. On the other hand, you should not locate the office near the hob, as long as the kitchen’s design and surface allow it.
If you are going to reform the kitchen, plan the lighting so that the office has its own. It is recommended that it be switched on and off independently of the food preparation area. When you finish cooking and sit down to dinner, only the light in this area would be enough.
Surely, if the lighting is adequate, you will use the office more often and eat and plan the week, study, check emails, or work. If you do not plan to reform, moving the point of light from the ceiling through a suspended lamp is possible.
3- IN KITCHENS WITH A FEW METERS, THERE ARE SOLUTIONS
A good option is to choose a console table with a folding wing that opens only when used. It is completed with stacking/folding chairs or stools. Attention to the design of this type of seat, as they become essential accessories for the kitchen.
Perhaps you can extend the counter so that the area without lower furniture becomes a new table or bar with stools. It can be the same height as the countertop. Small kitchens with a bar are comfortable and functional, as they also provide an extra work surface.
If you can do work, and the kitchen and the living room are adjoining, join the kitchen to the living room even partially. Leave a small wall between them that allows (towards the side of the room). The visual sensation will be that this dining room belongs to the kitchen.
Do you dare to enjoy cooking more? Get inspired by these ideas and go ahead with the changes!
4- WORKSURFACES
 White and gray kitchen
White and gray kitchen
The laminate countertops from the furniture and kitchen solutions firm Santos, made of compact laminate, with an appearance very similar to porcelain or quartz, are very warm to the touch and, above all, offer greater resistance to impacts. This material, having certain flexibility, does not break easily.
5- DINING ROOM THAT INTEGRATES FOLDING CHAIRS

Kitchen with dining room
Including a large dining room for several people in the kitchen is synonymous with an unavoidable meeting place at any time of the day. From the children’s snack, homework and coffee with friends to informal dinners with the most intimate will have a place in a well thought out office. And it is that, if the kitchen is generous and the dining room accompanies it, it will become the favorite living area of the house due to its accessible and comfortable character. From Ikea: Frode model folding chairs, in black and turquoise.
6- DIAPHANOUS AND ELEGANT
 Modern kitchen with dining area
Modern kitchen with dining area
In this kitchen, openness has been chosen, as well as simple and basic lines, in the same way as a large table where we can have breakfast, eat, work, read the newspaper, etc. We take advantage of the space and turn the kitchen decoration into something more functional.
7- ESSENTIAL ACCESSORIES
 White and gray kitchen
White and gray kitchen
Wall sockets for small appliances, LED strip lights to illuminate the work area, and accessories that make our work easier and keep the worktop in order, such as the kitchen roll holder, made of American Walnut and Ashwood. Olivo de Santos, which comes to expand the organization possibilities of the drawers. This wooden roll holder has three positions: one without a blade, for parchment paper. And two with a blade to cut aluminium foil and plastic wrap.
8- KITCHEN WITH STEEL COUNTERTOP
 kitchen with breakfast bar
kitchen with breakfast bar
It is also possible to have an office area in a designer kitchen without breaking the clean lines of the avant-garde concept. In this sense, the stainless steel countertop is great as a work surface with one of the free sides, which allows it to be used as a bar. The chosen, stools have a delicate black wrought iron structure and seats in three colors of braided fiber as a special nod to a warmer style.
9- EPHEMERAL DINING ROOM
 Green kitchen with dining area
Green kitchen with dining area
Do you like to have a clean kitchen, but you don’t want to give up a daily dining room? Bet on removable solutions. A folding or winged table and stackable stools or chairs will suffice for informal meals or quick breakfasts. This idea was practiced in this rustic kitchen, with a geometric floor and a front made of 19th-century Manises tiles. Javier decorated the environment.
10- KITCHEN WITH CENTER ISLAND
 kitchen with island
kitchen with island
The plant or distribution of your kitchen will set the tone for including a daily dining room. In the case of having a square and common space, the advantages will be numerous when installing a central island. On the one hand, it will provide a very valuable extra work surface, in addition to a daily dining room and practical storage areas. The Gales model kitchen, by Leroy Merlin, has an island completely integrated into the whole.
11- OFFICE WITH WOODEN BEAMS AND BRICK WALLS
 kitchens with office
kitchens with office
The bleached effect is an ideal resource for unifying the different materials present in an environment. In this office, wooden beams, brick walls and furniture finished in light gray are perfectly integrated into the same space.
12- KITCHEN WITH MINI BAR
 Small white kitchen with island
Small white kitchen with island
Sometimes, the smallest and most difficult to take advantage of spaces gain amplitude just by removing a dividing wall and becoming part of another environment. A successful option for small kitchens is to join them in the living area and try to respect the limits of each space by installing a minibar, perfect for quick meals. An interesting and very successful proposal that will serve as an office, complete with a pair of stools in tune with the decoration and a ceiling lamp over the area.
13- CENTRAL DINING ROOM
 Daily dining room
Daily dining room
The diaphanous spaces where the kitchen and the living room merge, sharing a single dining room for all occasions, continue to be in vogue. The wise combination of pieces suitable for both spaces achieves the fusion.
14- KITCHEN WITH AUXILIARY FURNITURE

Small Kitchen
Auxiliary furniture is an excellent lifesaver in the kitchen, either as an extra work surface, storage space, or daily dining room. This module finished in white, offers the three services thanks to a resistant granite worktop, excellent for cutting food when preparing dishes; spacious cabinets, shelves and drawers to organize kitchenware and an original retractable table suitable for one or two people. It can be purchased at Butlers.
15- WHITE KITCHEN WITH WOODEN COUNTERTOP

Kitchen with island
The white color is predominant in many kitchens; Not surprisingly, it provides clarity, a sense of cleanliness and visually expands spaces. If we are looking for the perfect harmony, it should be combined and contrasted with another tone or more intense ranges, which provide depth or include a front finished in natural wood that reinforces warmth. This is how it was done in this kitchen with a successful geometric floor and a unique solid wood countertop.
16- DINING ROOM NEXT TO THE KITCHEN
 Modern kitchen with island and dining area
Modern kitchen with island and dining area
The free flow of light and the absence of obstacles and deceptions are the bases in diaphanous environments, which seek greater decorative simplicity. Smooth finishes and the range of the clearest palette triumph in this regard and translucent materials, such as methacrylate or glass. A simple and effective bet with all your points applied 100% in this dining room next to the kitchen. An idea by the interior designer Leticia Martín Rabadán.
17- KITCHEN WITH HIGH TABLE SURROUNDED BY STOOLS
 kitchen with island
kitchen with island
Why not create your corner in your kitchen where you can enjoy your foodie hobby? You can put into practice the recipes of your favorite blogs or teach the children. A high table surrounded by stools can be the perfect setting for meetings with friends and impromptu dinners or meals. Go for it and turn meetings with your acquaintances into true gourmet workshops.
18- KITCHEN OPEN TO THE LIVING ROOM
 Open kitchen with peninsula
Open kitchen with peninsula
Two identical retro-style stools and a pair of hanging lamps, also the same, create this perception and mark the separation from the living area. The delimitation between the two environments was reinforced by contrasting the floors; ceramic checkerboard for the kitchen and flooring for the living room. The fridge is from Smeg. An ideal design for a modern kitchen.
19- BRIGHTLY COLORED KITCHEN
 White kitchen with dining area
White kitchen with dining area
To subtract coldness from the kitchen, it is best to bet on the hottest colors in the palette; reds, yellows and oranges triumph in the auxiliaries. This space with white cabinet fronts, floors, and walls is more comfortable, thanks to four orange chairs in the office.








