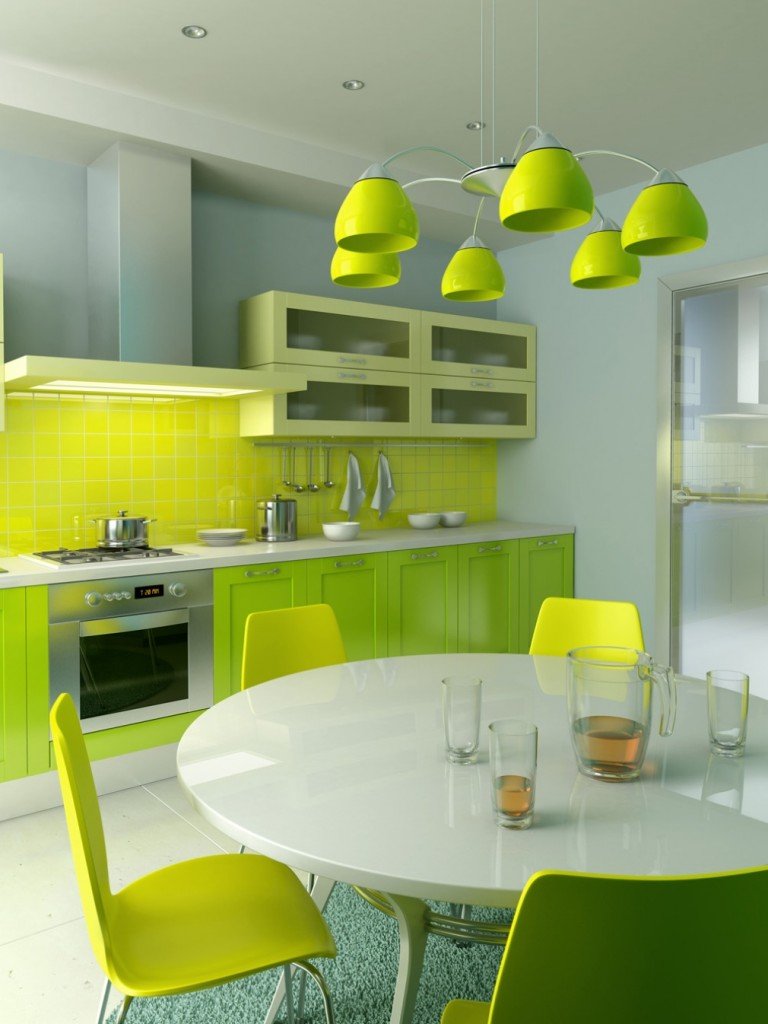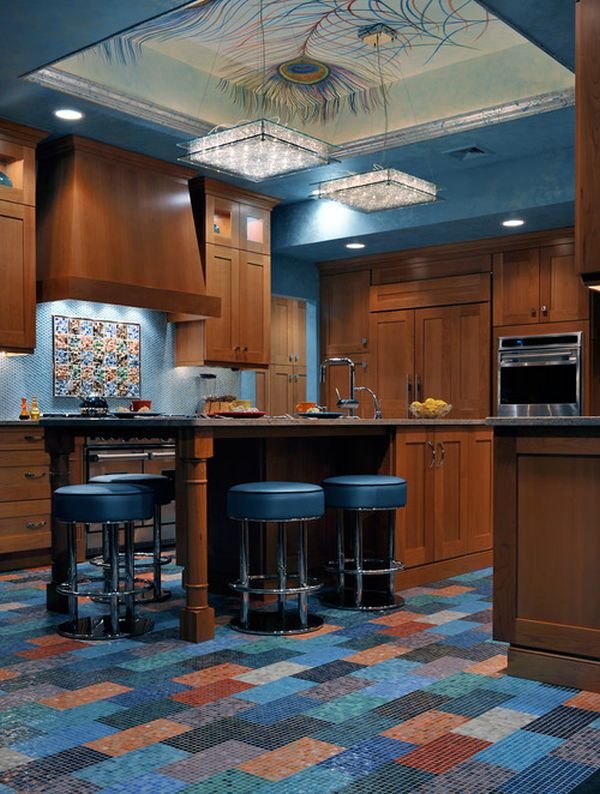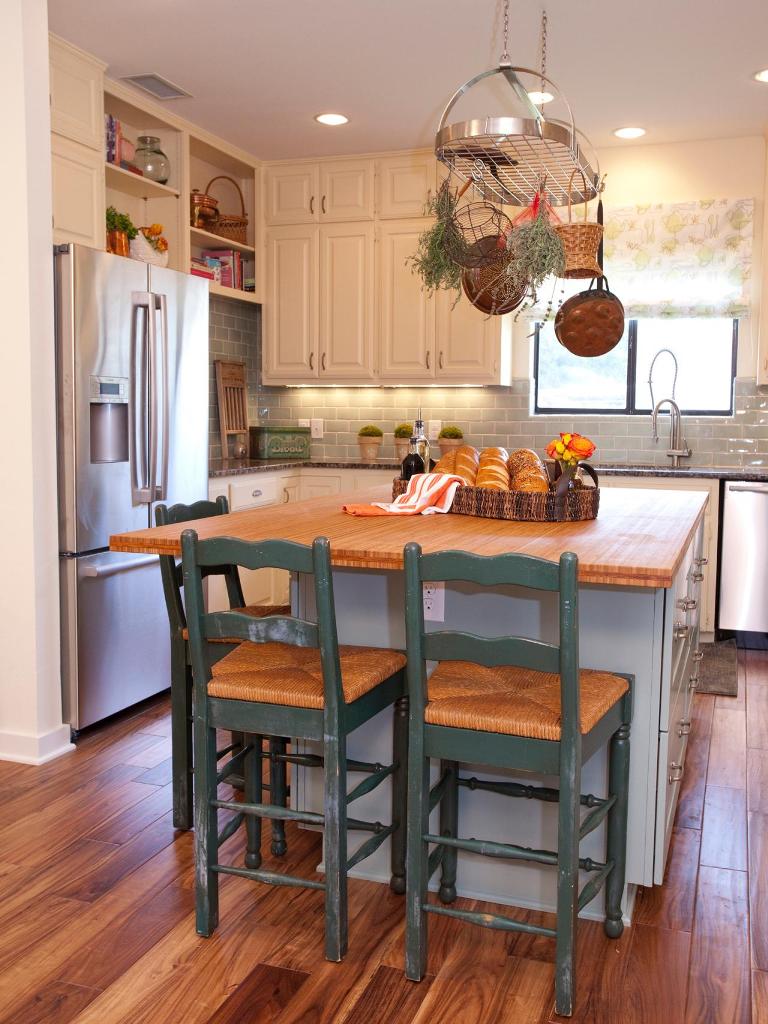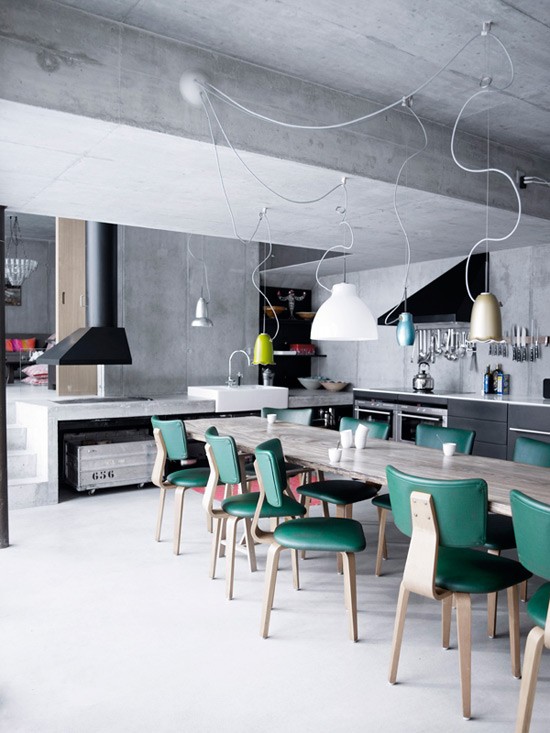If you think about the possibility of integrating the kitchen with the living room, we invite you to find inspiration in this gallery. One of the possibilities that we find in interior design is the so – called open-space, also known as open and integrated spaces. The fact of throwing a partition -or two- of your house does not have to be risky. It can turn into a good opportunity and it sure costs less than renovating the entire kitchen. After all, it is a way to give it a totally new look. Therefore, we want to show you some ideas to open the kitchen to the living room.
Open spaces are gaining a great tour in the world of interior design. More and more architects decide to design homes whose rooms are in direct communication or that are integrated with each other. It is a format seen in the American and Anglo-Saxon sphere and that is having more and more travel.
A WAY TO MARK CONTINUITY
Instead of dividing the house with so many walls, we can look for the openness of spaces. Having many walls can hinder traffic, create more darkness and cause more discomfort. For this reason, we have the possibility to open spaces and gain space. Of course, the layout of the furniture plays an important role, but this is not a concern. By having space, we can unleash our creativity.
In reality, you are looking for functionality and efficiency. It is no longer necessary to take a walk to get to the kitchen. Now we have the option of joining the two rooms and that everything is in the same place. At the same time, the same style can be maintained, in such a way that we maintain aesthetic continuity throughout the whole. In other words, the time has come for open and integrated spaces.
A MODERN STYLE DESIGN
It should be noted that this integration process favors the development of a more modern style. We are closer to the current ways of life, where functionality and simplicity are sought, without complications. Many flats, apartments, country houses and studios have an open kitchen to integrate the living room. It’s a way to have a two-in-one system.
Below, you can discover the selection of 30 open kitchens linked to the dining room. They are all beautiful! In addition, we give you the keys so that integration does not mean a loss of style.
1- CONTINUITY

To integrate this open kitchen, the same materials and colors were used in its furniture as in the decoration of the dining room (the type of wood of the chairs matches that used in the bar, the steel of the hood with that of the lamp, the black tiles with photography.
2- CREATE A SPACE

In this loft, the kitchen is open to the living room, although the distribution of its furniture and the presence of a pillar helped to define its own space on the spacious lower floor of the house.
3- WITH DINING ROOM

In this case, a dining table was used to delimit the kitchen area and as a transit to the rest of the living area.
4- STOVES IN THE CENTER

Industrial style open kitchen. In this Brooklyn home, the island cooking plate was placed, with an industrial-style hood.
5- IN ANGLE

Kitchen with bar open to the living room. In this kitchen, the peninsula was designed with an angle to take up more space.
6- ASSURED SUCCESS

Exposed brick, metal and wood: the keys to the success of the style of this kitchen with integrated dining room.
7- SOIL CHANGE

If you want to delimit the kitchen and keep the concept open, using two types of flooring is the solution.
8- IN A WALL

Condense your entire kitchen along one wall and establish it as a walk-through area.
9- DIVIDER SEAT

Why not use a bench with a high back to outline the kitchen area while keeping the concept open?
10- IN BLACK

In addition to being a trend, if you opt for black kitchen cabinets you will hide their function, resulting in an open and elegant space.
11- NUCLEAR TARGET

White has managed to expand the light in this triplex in Palma de Mallorca and camouflage the open kitchen.
12- INDUSTRIAL

An antique wood and brass table serves as the island for this industrial-style open kitchen.
13- INVASIVE SPACES
 Open kitchen in white color
Open kitchen in white color
Not only do you open the kitchen to the rest of the house, let your cabinets invade other areas to achieve a very fluid result.
14- TRANSPARENCE LAW

In this modern kitchen the walls that separated it from the living-dining room were knocked down and a large window was placed in the place of one of them.
15- CAMOUFLAGED

By using white, handleless furniture, this kitchen blends in perfectly with the wall.
16- OPEN MINDED

Not only is the kitchen open to the living room, but in this 45m2 apartment, all rooms share the same space.
17- TWO IN ONE

In this kitchen, a part of the worktop has been used as a bar for informal meals.
18- PROFITS

By tearing down the wall that separated this kitchen from the rest of the house, it was not only possible to visually expand the space, but also to allow natural light to reach it.
19- HIDDEN

The cabinets in this kitchen were painted the same color as the wall to camouflage them.
20- UPS AND DOWNS

This kitchen is semi-open to the rest of the house. Its owner placed tall furniture in some areas and low in others, with a bar area for eating.
21- DO A LOT WITH LITTLE

In this 32m2 apartment, a square space was used to place a U-shaped kitchen open to the rest of the house.
22- HALL EFFECT

Thanks to a front of low cabinets, this kitchen is perfectly delimited as it opens onto the living room. Yes, you can have everything.
23- REPEAT THE HITS

The repetition of coatings and finishes in the kitchen, dining room and living area was vital in achieving visual coherence. A faithful example of the Open Concept.
24- OPEN. BUT INDEPENDENT

Sometimes the floor plan of a house means that, even if we eliminate the wall that separates the kitchen from the living room, both spaces maintain some independence.
25- SEPARATION

In this duplex, the staircase has been used to separate the kitchen while keeping the open concept.
26- MATERIALS

Using the same material for the front of the kitchen and for the island (in this case, white marble), it is possible to unify spaces.
27- ON THE WAY

To have an open kitchen, it is not always necessary to tear down a wall. In this, the wall that separated it from the corridor was pulled down and large openings were made to connect it with the living room.
28- MIDDLE TERM
 Open kitchen with a wall by Meritxell Ribé-The Room Studio
Open kitchen with a wall by Meritxell Ribé-The Room Studio
If you are not sure about opening the kitchen, but want an open concept, stay in the middle of the road: a wall. As they did in this project by Meritxell Ribé-The Room Studio.
29- BREADTH OF SIGHTS

In small flats, like the one in the image, opening the kitchen to the rest of the house can be a radical change: better connected spaces, a feeling of greater spaciousness, more natural light.
30- BORDER

In this house, the iron pillar and a bar were used to delimit the kitchen and living room space, keeping the concept open.










