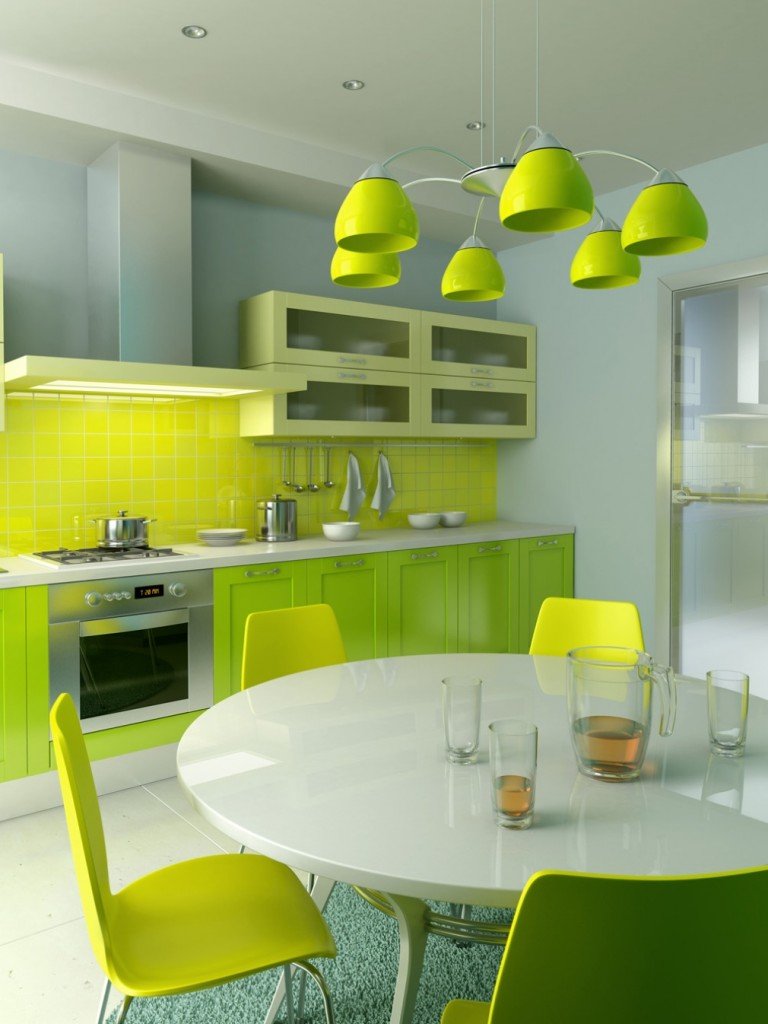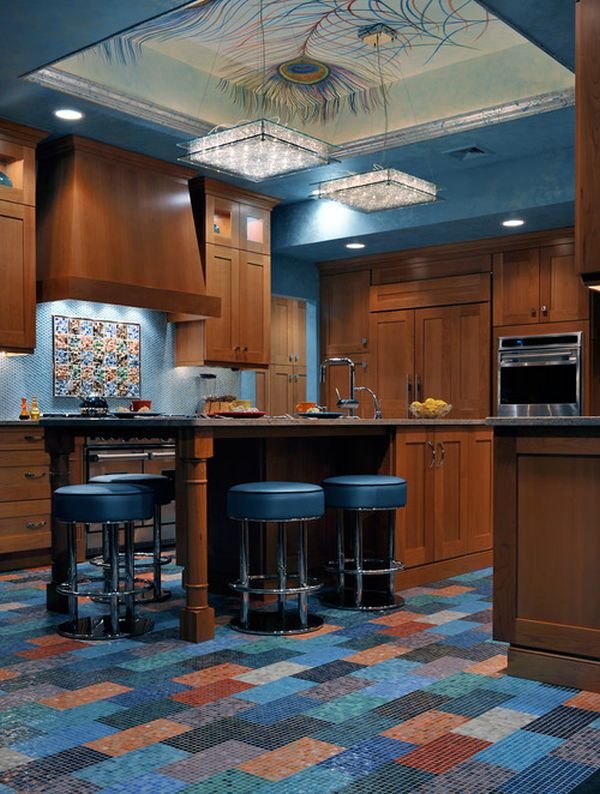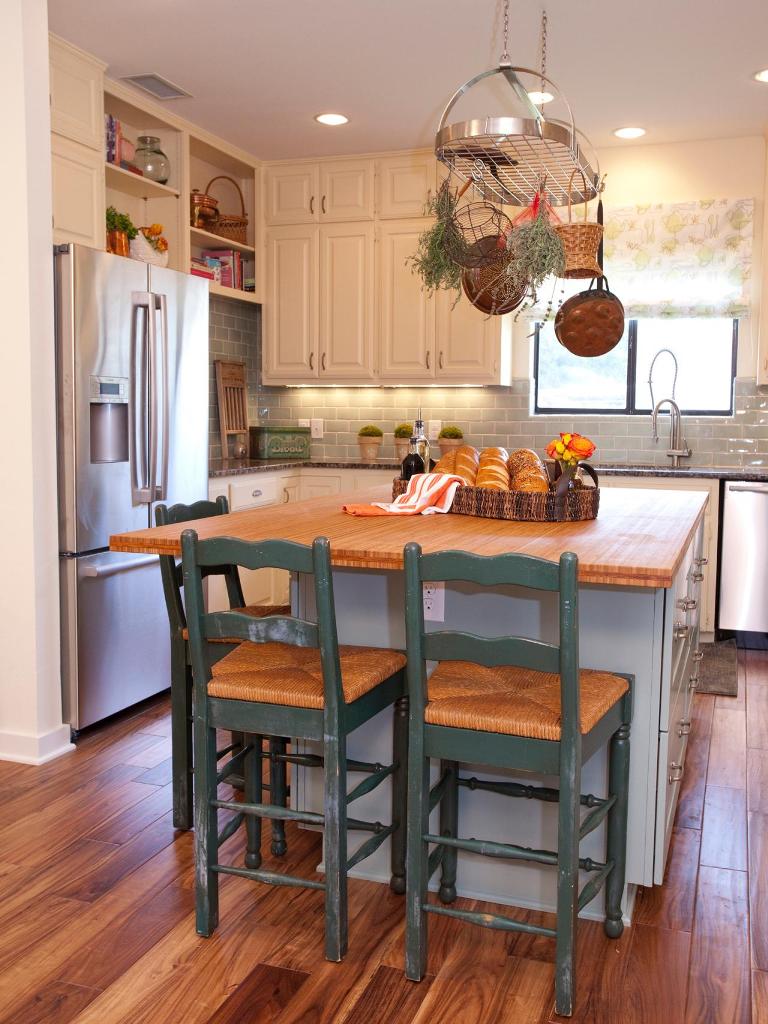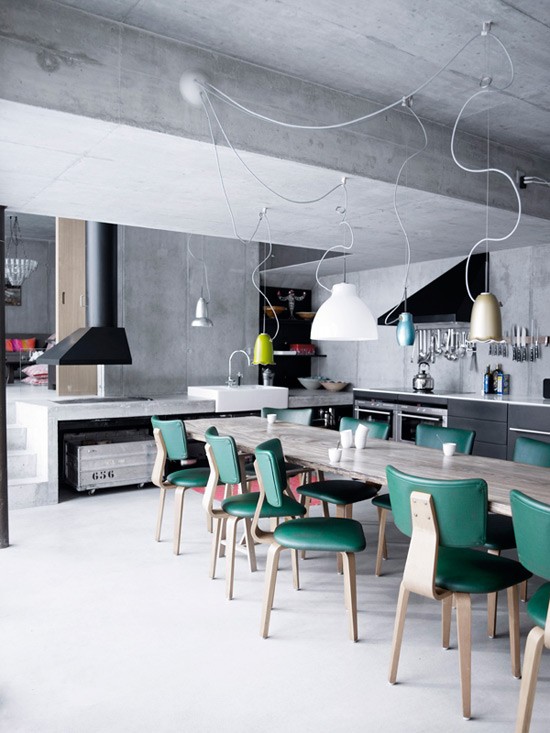If you are looking for inspiration to design your American kitchen, we are going to see ideas with photos of modern kitchens open to the living room of various sizes, decoration styles and shapes so that you can decorate yours like the interior designers.

These types of kitchens are very grateful because they give room to project ideas of all kinds, and the feeling of spaciousness that is achieved is fantastic. They are also perfect for small flats to save space and they look spectacular in designer homes.
We started with 20 ideas!
1. A modern kitchen open to the living room

In this modern kitchen open to the living room they have combined the island with the dining table very well, an extension that is incredible and saves a lot of space to enjoy a spacious living room.
2. A modern L-shaped kitchen open to the living room

The kitchens in “L” are practical because they allow to have in each corner the most used, such as the hob and the sink, so that you do not have to move from one side to the other. In this example the result is beautiful, with a small dining table and a sofa.
3. Creating a visual separation with a breakfast bar

It is not necessary for the kitchen to be fully open to the dining room. In this they have installed a breakfast bar, which in addition to being a visual divider and a high table for having breakfast or a drink, also serves as a counter for relief while cooking.
4. A modern small kitchen open to the living room

This small and modern kitchen open to the living room is similar in concept to the previous one. A small breakfast bar has been installed that helps separate spaces, maintaining the advantage of visual amplitude by joining the kitchen with the living room.
5. In vintage style with eclectic touches

Many times we stay with minimalist designs that we know work, with straight lines combining white and wood. But there are plenty of other options like this vintage-style open-plan modern kitchen with subway walls, an exposed brick column, and retro stools.
6. With a practical island in large spaces

If your kitchen is very large, do not hesitate to place a practical island, which, as you already know, manages to separate the spaces without having to close it. But the best thing is the relief it provides, both when cooking and when eating at its bar.
7. A modern kitchen open to the dining room with tall cabinets

In this modern kitchen open to the dining room, the combination of gray, white and wood tones is played. A super elegant and practical design with the great line of tall cabinets. Because you already know that losing the wall that closes the kitchen also loses storage space and you have to look for other options, such as taking the paneled cabinets up to the ceiling.
8. A modern white open kitchen

Continuing with the previous idea we have this modern open kitchen in white, which thanks to the high ceilings you can place a large number of cabinets. How do you solve the height problem? With a ladder with guides like in libraries, that you can take from one side to the other.
9. Open to the dining room with a wrought iron and wood table

A good idea in open kitchens, space permitting, is to place a large eye-catching table that becomes the center of attention. Do not look for a typical table, look for one with personality, one that takes all the comments when the visitors arrive.
10. A large open plan kitchen

Many times we only think of open kitchens when we have little space, but in countries like the United States they have carried this open concept style for years in all kitchen sizes, both small and huge. Enjoying a large space where you can cook, eat and chat with your guests is wonderful.
11. A modern kitchen open to the garden

The open kitchens can be to the living room or dining room, but also to the garden. The feeling of breathing fresh air while cooking is unmatched. It is a gigantic change, going from being locked in the kitchen to being open to the garden.
12. Place a peninsula to separate without closing

The peninsula is similar to a breakfast bar or island, leaving a large pass-through side to keep much of the concept open and enjoy the benefits of an additional countertop, which also doubles as a high table.
13. Delimit the kitchen space with a different floor

A good way to define the kitchen is by placing a different floor. In addition to separating the spaces, it allows you to install floors with designs that better disguise the usual dirt after cooking and floors that are more resistant to moisture and cleaning products.
14. A modern online kitchen open to the living room

In very small spaces the best idea is an online kitchen as part of the decoration of the living room. It is not always necessary to delimit the spaces or create visual areas if your home is small.
15. A modern and minimalist open kitchen

If you are lucky enough to have such a huge space, this open and modern kitchen in a minimalist style may be just what you are looking for. I love the clean and simple lines design, with the large island, the bar for an aperitif and the sofas for chatting while the food is finished.
16. A small modern open kitchen

There are also great options for homes with a few meters, like this small and modern open kitchen that does not give up a cute island with a breakfast bar and vintage stools.
17. Modern open plan kitchens in white and gray

For lovers of simplicity, minimalism, straight and clean lines, this kitchen in white and gray can be a great inspiration. Storage space is used both above and below, with cabinets both in front and behind.
18. An open and modern kitchen diner

When there is only room for the kitchen and living room, you can convert it into a kitchen-dining room with a beautiful island that is only a countertop, without fires or a sink. Throw in some nice bar stools and you’ve got it.
19. A modern open country style kitchen

This kitchen that combines modern lines in super elegant black color, together with the rustic style solid wood breakfast bar, seems spectacular to me. If your budget allows it, try to go out of the ordinary, do a little research and try to stand out, you will see how well it suits your open kitchen.
20. A small designer kitchen open to the living room

Pulling the wall that separates the kitchen from the living room is an essential space in small apartments. With a little taste of decorating you can give a total change to your living room by combining it with the kitchen. Dare, break the rules of the conventional and get modern open kitchens as beautiful as these.








