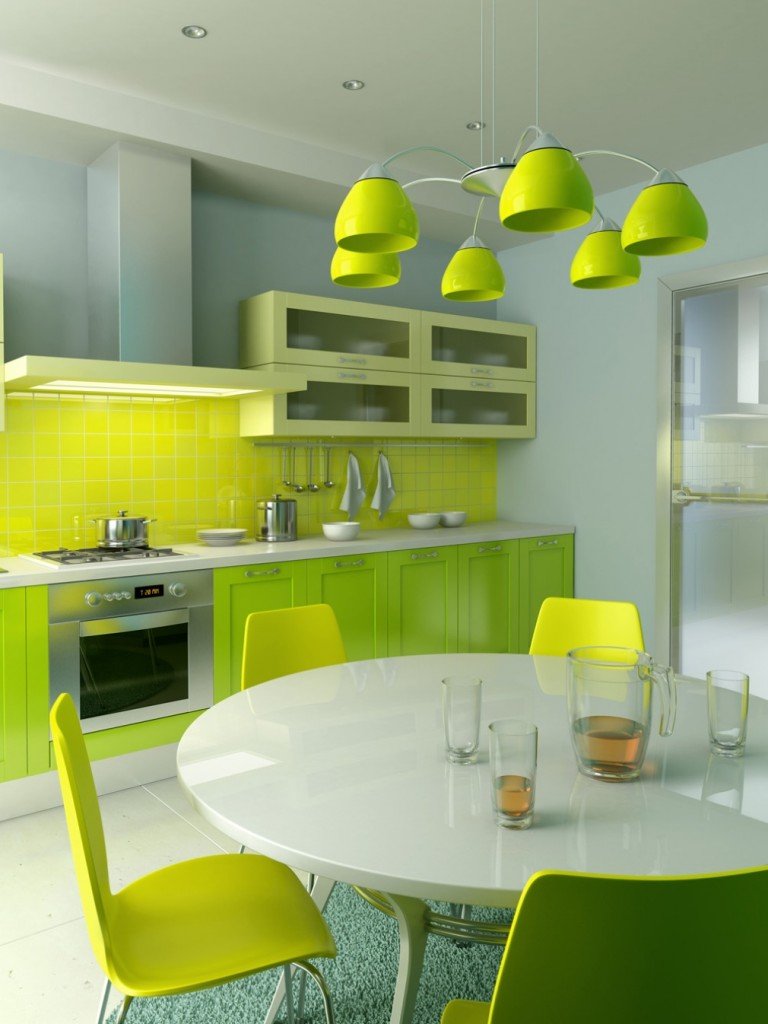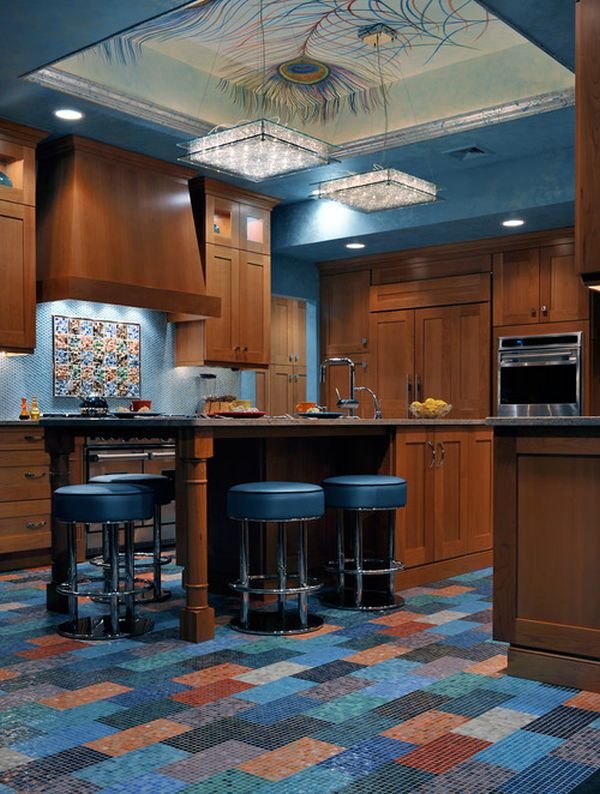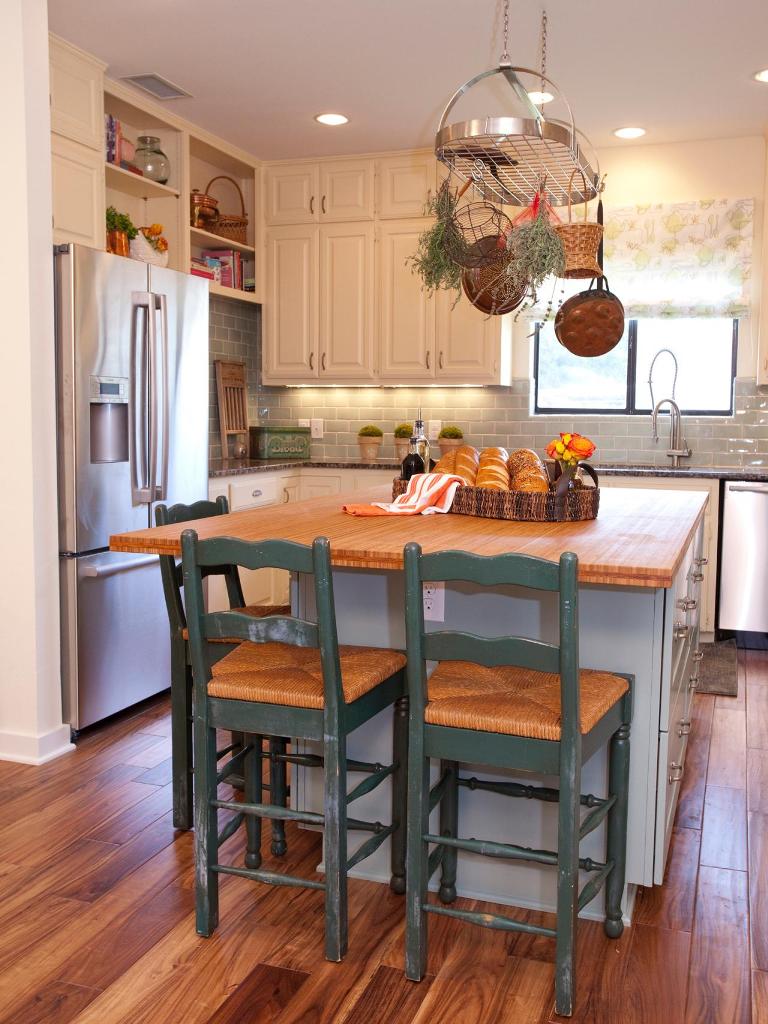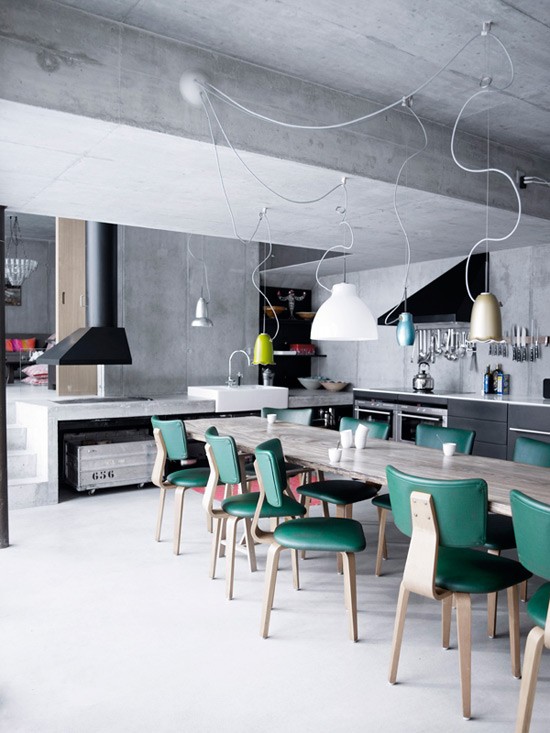For most of us, the process of planning and executing a new home (or renovation) is a dream come true. For this reason, taking care of each phase: design, construction and choices – which involve everything from materials, furniture and decorative objects – must be carefully analyzed so that nothing goes wrong.

Many people consider the kitchen to be one of the most complex environments, as it involves a number of issues. From the type of use desired by the resident, size, space and solutions for furniture, appliances and the execution of tasks, this context can lead to errors, especially for those with little experience in the subject.
1. Not listening to a professional

“It may sound like a cliché, but the fact is true: it is difficult to reform and manage the dilemmas that always arise on our own,” says Karina Alonso, architect and partner at SCA Jardim Europa, alongside Fábio Alonso.
Relying on the knowledge of an experienced professional, whether an architect or an interior designer, expands horizons, as they are able to visualize problems and develop solutions that a person without this experience may not achieve. “In addition to not having headaches in the future, following a project guided by a specialist guarantees the comfort and satisfaction of living in that kitchen every day”, he explains.
2. Be in a hurry

The saying goes that ‘haste is the enemy of perfection’. As for furniture, for example, the project executed by SCA Jardim Europa is customized, according to the project’s measures and, as a result, there is a deadline for production in the factory. “Anxiety, in addition to being harmful to our mental and emotional health, can result in the poor quality of what was hired. Therefore, I recommend distrusting companies that promise to deliver a product or service within a very short deadline”, advises Karina Alonso.
3. Not considering the use of planned furniture

Nowadays, it is very common to think about planned furniture, since every little space can and should be used – even in narrow kitchens with little circulation area. A bespoke project promotes essential adjustments, making every available inch count.
4. Do not match colors and prints

In this kitchen with a project signed by the architect Gigi Gorenstein and executed by MCC Arquitetura, the white of the SCA Jardim Europa furniture was essential to highlight the geometric coating applied to the wall.
Classic kitchens – those pale and monochromatic ones – are lagging farther and farther behind. In today’s interior architecture, combining a neutral color with contemporary prints (or shades) is an excellent idea. “We cannot disregard that the very concept of the kitchen has changed. In many homes, it is thought of as a living room and people want to venture into different recipes, with modern and innovative appliances. Thus, the decoration deserves to be highlighted”, relates the partner at SCA Jardim Europa.
Thus, those who dream of an authentic kitchen need, more than ever, to rely on the advice of an architect or interior designer. “You have to be daring, but with the right choices. The kitchen must be designed for many years to come, so we can’t get tired of space in a short time”, says Karina.
5. Forget the floor

You can’t discuss so much minutiae and leave the floor in the background. The mix between light tones and excellent materials, such as porcelain, is a great combination, as it facilitates daily cleaning. “I do not indicate smooth coatings, which can cause accidents due to slipping” says Karina.
6. Do not choose decorative items

Gone are the days when the kitchen was hidden and without any decorative items. The present day is an invitation to decorate not only the living rooms, dining and bedrooms, but also direct the eyes to the kitchen! Q Decorative ABLES the wall niches for vases and other resident’s preference elements are well – aimed to exhale personality, emotional and captivating memories emanate all who visit the room. “Hortin has been also very welcome in the decoration and a delight to use in everyday dishes”, adds Karina.
7. Build outlets anywhere

How to use our favorite appliances without the correct sockets and in the right place? The elaboration of the project allows us to predict, in advance, the demands and characteristics of each outlet (please consult the manual supplied with the product), since some equipment has characteristics of 10 and 20 amps, including the adapted plug. In this context, the correct position is a precaution to be observed to avoid accidents. “An outlet behind the microwave is capable of causing a short circuit”, warns Karina Alonso.
8. Not being careful with the lighting

A dark kitchen with low light is extremely uncomfortable. Therefore, in addition to natural lighting coming from the windows (the project does not always provide us with this feature), a well-conceived lighting project is essential. In addition to the central light, which can be yellow LED, providing indirect lights positioned inside cabinets adds a more sophisticated air to the environment, in addition to brightening the area.
9. Pay no attention to the internal space of the drawers

The partitions make a difference in storage drawers, pots, pans, glasses and smaller utensils. Organization dictates well-being in the kitchen!
10. Leave stove and oven side by side
A common mistake that few people know is related to the position of the stove and oven. While so complementary, the two shouldn’t go hand in hand in kitchen planning. With the advent of the cooktop, interior architecture can provide the best location for the installation of each of them, which must be purchased before carrying out the project and execution of the furniture.
11. Don’t think about heat output
Nowadays, in the case of a built-in oven, for example, most of them already have a front vent, but it is worth asking the professional for a recess in the base for the ventilation grid. It is also important not to direct the heat output to outlets.
12. Do not separate cutlery
Another disposal tip – which may seem excessive, but it isn’t – concerns keeping a specific drawer for cutlery. As for location, the tip is to find a happy medium between the sink and the dishwasher. About the size of the drawers, everything will depend on the size of the kitchen. “ Usually, 80 cm is enough,” says Karina.
13. Not thinking about a bench or cabinet

It is quite complicated not to have a counter or cabinet in the kitchen. In a simplified way, the ideal is to make a masonry base and install a piece of furniture on top, thus facilitating the use and maintenance – remembering that the siphon must be in a position aligned with the axis of the vat.
14. Do not research before buying new appliances
This is a universal rule not only when we talk about a new house. Before purchasing the appliance that you found beautiful and that will match your kitchen decor, it is extremely important to analyze information such as power and other instructions from the manufacturer.
15. Keep small appliances in high circulation environments

Items such as a blender, juicer and mixer can be exposed, but ideally, they are not in dusty environments. Heavier ones, such as a mixer, fryer and Air Fryer, demand more robust shelves to support their weight.
16. Have wire seasoning door

When separating the seasonings for everyday life, the ideal is that the seasoning holder is made of aluminum, as the wire/chrome can end up rusting and, in turn, damaging the contents of the pots that hold the spices. Another suggestion is to store them in cabinets, drawers or even a decoration on the wall.
17. Not having a hoot
Especially in small rooms, considering the installation of a hood is essential to, later on, not be bothered by kitchen smells and the grease that will be present in kitchen furniture and other rooms, in the case of integrated environments.
18. Ignore the shelves

They are very useful for storing utensils. Even inside layoffs, the resource allows the organization to optimize space and quickly see what they are looking for.
19. Do not invest in the top cabinets

Even with the presence of lower furniture, the possibility of adding them to the upper part should not be overlooked, with height up to the ceiling. This structure provides an intelligent kitchen: the area with more restricted access is indicated to receive the least used items in the daily routine. “With strategies, we gain more space in the organization”, concludes Karina.








