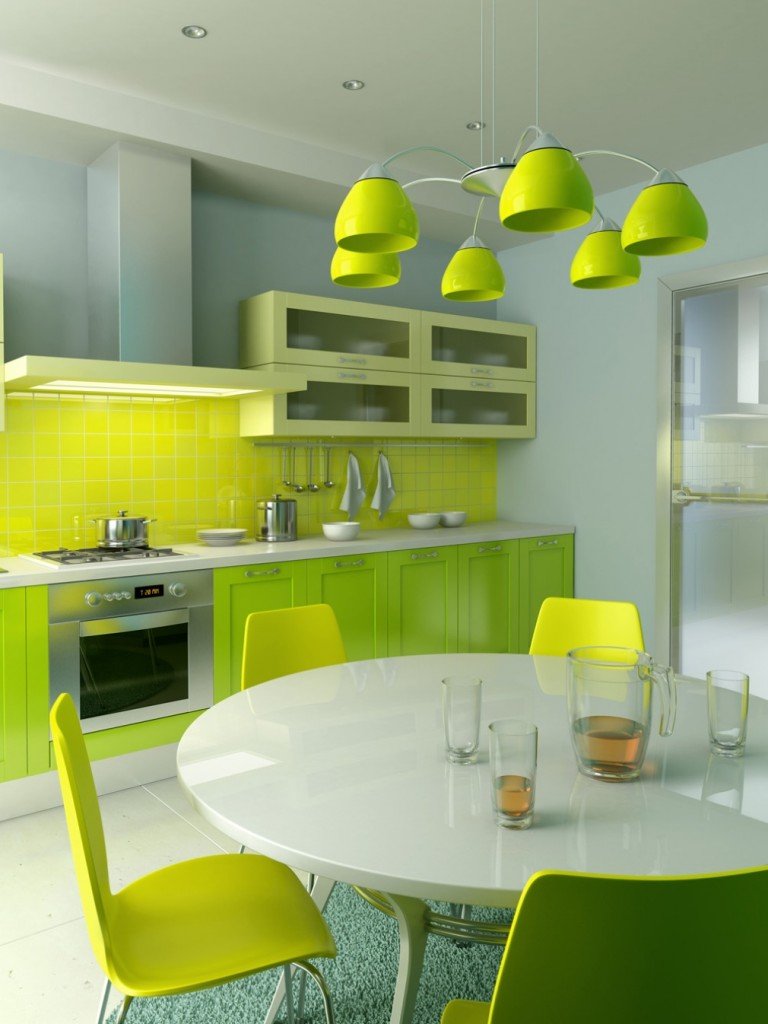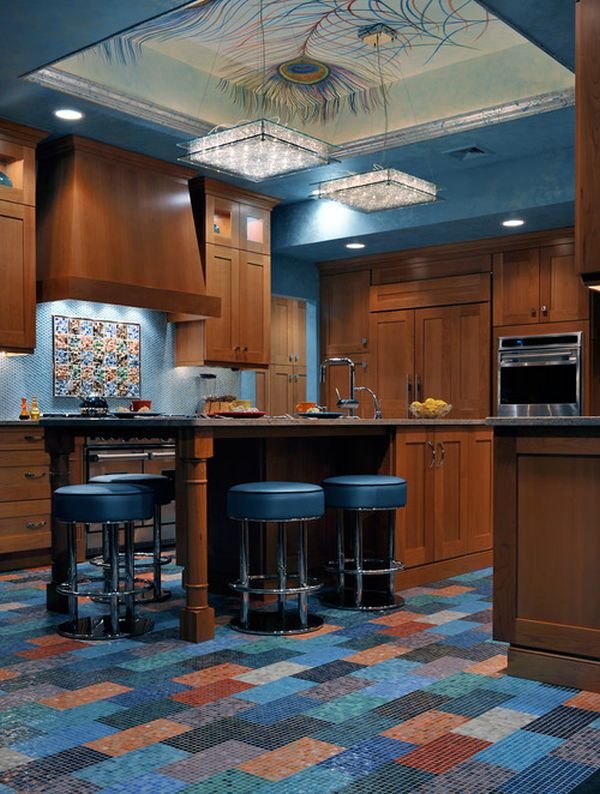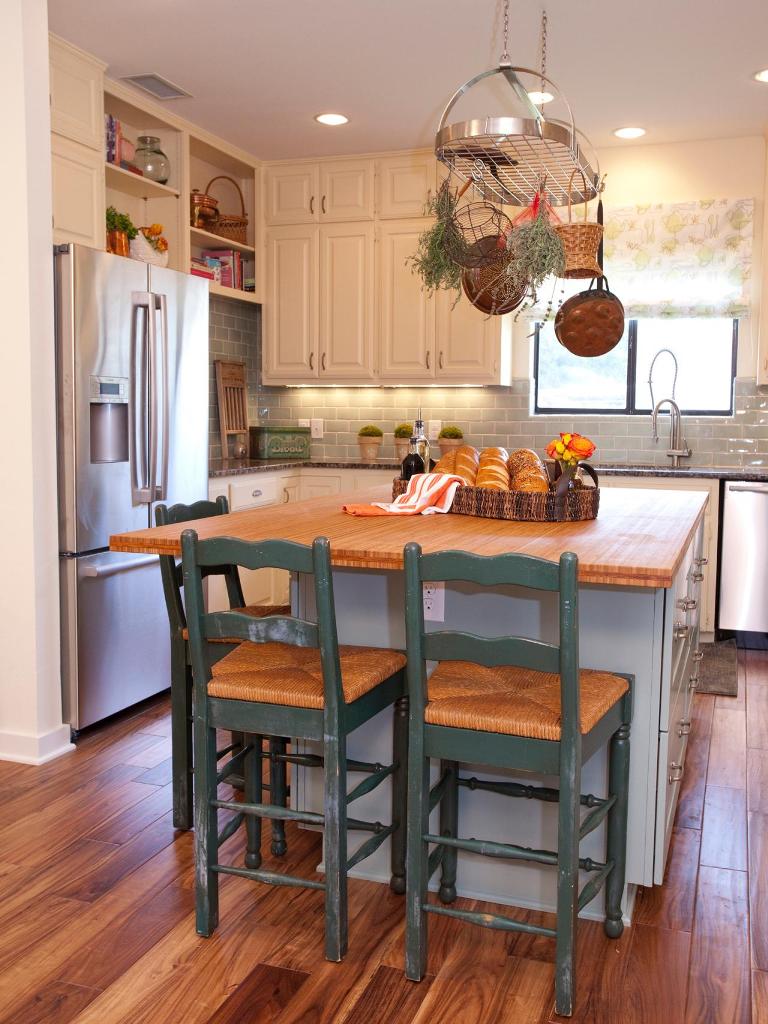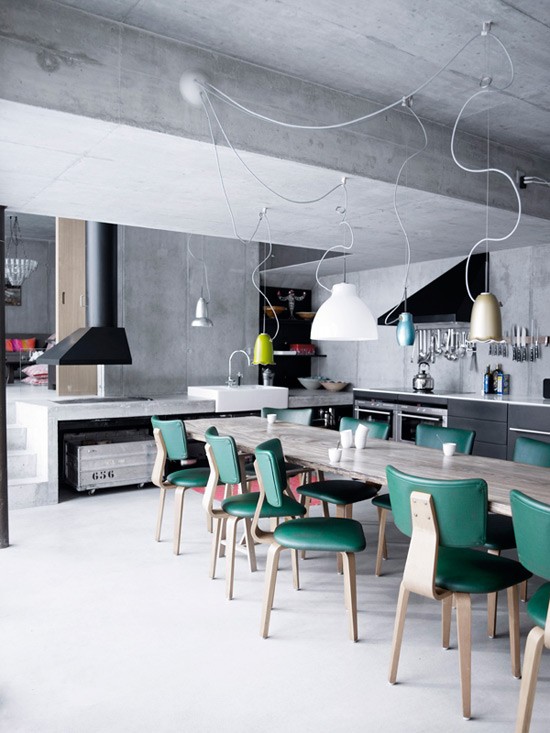Cabinets, hob, fridge, dishwasher, oven … When space is scarce, locating the kitchen elements poses problems. With some ingenuity, it is possible to do so. No space is small. There may be meters missing, but these small kitchens will show you that they seem large, spacious and very bright. You will need our tricks to distribute your kitchen well and to the millimeter.
HOW TO DECORATE A SMALL KITCHEN?
With a couple of good ideas you can make a small space spacious and, above all, practical and functional, which is the first thing we look for when assembling a new kitchen or renovating it if it is outdated. Taking advantage of the meters is an art, you just have to see this project that managed to divide a 25m2 kitchen into three rooms.
When the furniture is arranged in an L-shape, the corner in which it is located is often inaccessible. But that space has interesting storage potential in a small kitchen. There are specific removable accessories for corners, with rotating trays that allow you to store utensils or fresh ingredients that do not need refrigeration. An interesting alternative is to install a mini kitchen. It consists of a compact design that includes all the necessary elements to carry out tasks in a reduced space.
OPTIMIZE THE SPACE OF YOUR MINI KITCHEN
In a small kitchen, order is essential. To achieve this, plan the cabinets with compartments and organizers. Keep in mind that in very large modules the interior space is wasted, but if you include stops at different heights, you can adjust the shelves and adapt them to the size of the utensils that you keep inside. Do not miss the opportunity to review these 6 solutions that solve storage problems in the kitchen.
Often the dimensions of the kitchen are so small that furniture can only be installed on one front. Still, the rest of the walls offer interesting possibilities. Shallow modules, shelves and supports with hooks to hang frequently used utensils, compensate for the lack of space.
If you are lucky enough to have many meters in your house, give yourself a luxury and create a space for the whole family. Get inspired by these modern and stylish office kitchens. Although, maybe you want to play in another league and have a big case, then take a look at these projects that incorporate an island or breakfast bars.
And if you are considering getting into construction work to optimize this space, don’t go crazy. It is better to be cautious and inform yourself with the essential guide to remodel the kitchen.
1- TWO-BURNER HOB

It seems incredible, but this kitchen is only 6 feet wide. Logical, if we take into account that the surface of the entire house is 30 m2. In XXS environments, it is interesting to order custom furniture: its price will be higher than that of standard modules, but the investment is worth it if you can make the most of the space. Consisting of a two-burner ceramic hob, sink, dishwasher and some storage modules, the kitchen includes a shelf for the microwave.
2- MIRROR FRONTS

Its surface achieves two effects: it visually duplicates the kitchen space and multiplies the light. Here, mirrored doors were limited to tall furniture. Their black profiles contrast with the rest of the cabinets, white, and make the upper modules the protagonists of the decoration. Do you know where the bell is? Under the central cabinet, it goes unnoticed.
3- SHELVES FOR JUGS, CUPS AND CANS

This design has adequate spaces for jugs, cups and tins of tea or cookies: round and square. All the utensils are from the Krasilnikoff firm.
4- BLACK WALLPAPER

A kitchen is small when we have the feeling that the partitions are coming down on us. The solution? Eliminate the wall that separates it from the adjoining environment and replace it with furniture. In this case, by being integrated into the living room, the kitchen receives abundant natural light. Black textured wallpaper from Vescom.
5- VERTICAL CUPBOARD

Take a look at this kitchen. The bar holds saucepans and saucepan lids; a magnetized panel keeps knives close at hand; two spikes hold the ladder, folded; and the cabinet adds an extra work surface. Fintorp magnetic knife holder , 38 x 3.5 cm (€ 12.99). Olofstorp module , in 80 x 40 x 92 cm (€ 199). Both are from Ikea.
6- MODULE WITH DRAWERS

When planning the kitchen layout, we usually think of standard width furniture: 40, 60 and 90 cm. If there is still plenty of space, it can be made profitable with a bottle rack or a module with drawers where you can store the usual ingredients. La Cornue’s mini island takes advantage of the remaining centimeters to the side with two drawers and a higher, removable lower compartment, whose outer front simulates that of two drawers to maintain aesthetic harmony.
7- REMOVABLE ACCESSORIES

We love this option to keep the dishes close at hand and without wasting space. This, chrome-plated, is valid for 90 cm furniture, and is available with both left and right opening (€ 187 at Leroy Merlin).
8- ANTIQUE WHITE PAINT AND TONIC RED

Color is a great ally when it comes to achieving visual sensations that modify the perception of real space. A small, narrow kitchen will appear spacious with the longest walls in a light shade – white or pearl gray – and the shorter ones in a dark one. Red captures attention and achieves a warm atmosphere. Antique White and Tonic Red Paint, by Bruguer.
9- KITCHEN TROLLEYS

The cabinets usually have a depth of 57 cm. But what happens when you have less space? The first rule in a small kitchen is that nothing obstructs the passage, and the second, sharpen the ingeno to make the surface profitable. This countertop was extended in the shape of an L, but with a lower bottom than usual. Two carts with storage capacity were placed underneath. The plus? Just move them to have a bar and put them back after breakfast. Råskog cars from Ikea; in 45 x 35 x 78 cm (€ 39.99 each).
10- CABINET FOR WASHING MACHINE

Whether the kitchen is integrated into the living room or if you decide to move the washing machine to another environment due to lack of space, the ideal is that its front is hidden. The best known option is to panel it, but often the control area is still visible. The Birex firm has a closet to hide it completely. Its measurements: 75 x 60 x 93 cm (€ 738 approx.).
11- MINI KITCHEN WITH ELECTRIC PLATES

The Stengel firm specializes in mini kitchens made of sheet steel, either with powder paint available in different colors or with a stainless finish. They stand out for their resistance, hence they are often installed in rented houses and second homes. In the image, the Premiumline design , with electric hobs, sink, microwave, Liebherr 4 * refrigerator, category A +, cupboard and mini dishwasher (€ 2,208); and matching tall units (€ 725).








